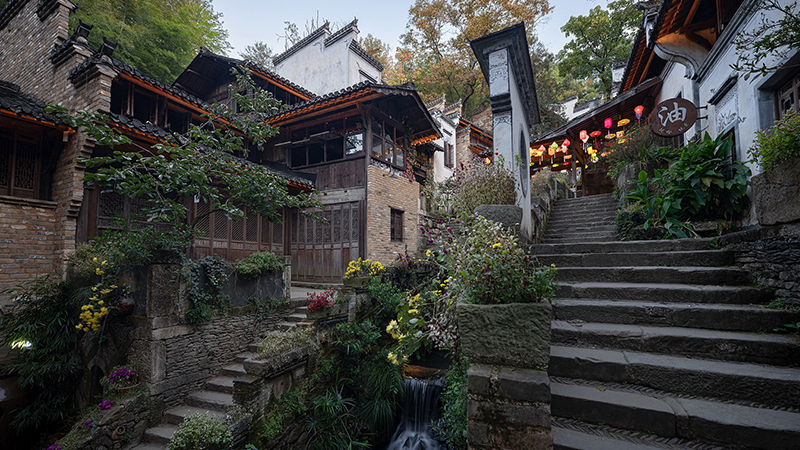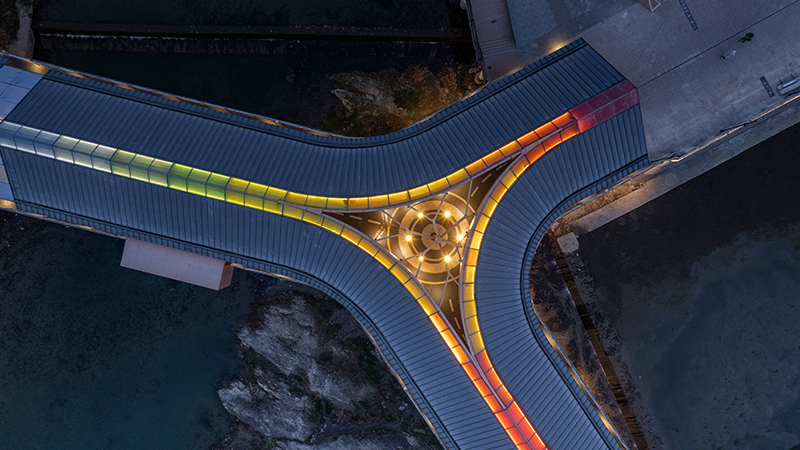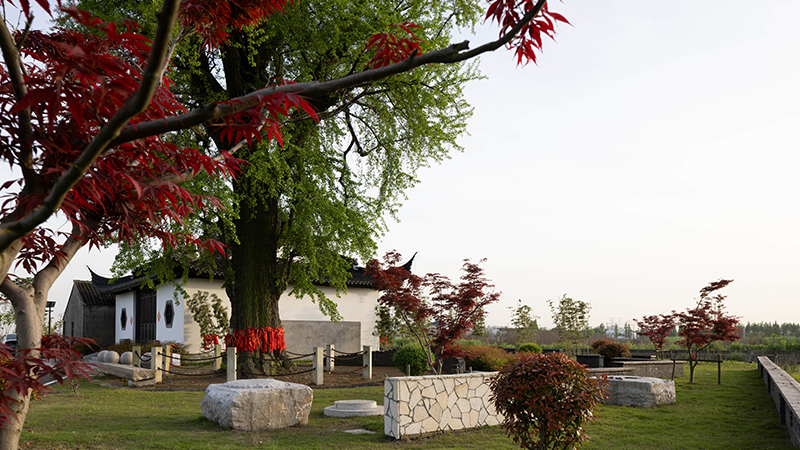战旗村是成都第一批乡村振兴示范村之一,也是成都红色文化乡村旅游的必经之地。地处平原,位于位于成都市的西部,紧邻郫都区、都江堰市和彭州市三区市交界地。得天独厚的生态环境和丰富的自然资源,为村庄发展提供了无限的发展空间,是发展乡村旅游的理想场所。
Zhanqi Village is one of the first batch of rural revitalization demonstration villages in Chengdu, and is also a must-visit destination for red cultural rural tourism in Chengdu. Located in the west of Chengdu city, adjacent to Pidu District, Dujiangyan City, and Pengzhou City, the village is situated on a plain with a unique natural environment and abundant natural resources, providing unlimited development space for the village and making it an ideal place for rural tourism development.
▼整体鸟瞰
塑造红色记忆符号,增强红色血脉之力
Creating Symbols Of Red Memory To Enhance The Strength Of The Red Lineage
大禹治水,是中华民族大规模治水的开始,也奠定了中华文明的基础。1965年战旗村在党的号召下,兴修水利、改土改良活动中成为一面旗帜,从原名集凤大队更名为战旗大队。 至今战旗村在党的一步步带领下,实现了从站起来、富起来到强起来的历史飞跃。2018年农历戊戌年春节前夕,习近平总书记来到唐昌镇考察,给予了战旗村“战旗飘飘,名副其实”的充分肯定及称赞。2021年来到建党百年之际,为纪念这段的改革进程,我们受委托重塑村民生活空间,以开放的姿态让记忆场所融入市民生活。
The story of Da Yu's flood control marks the beginning of large-scale water management in Chinese history and laid the foundation for Chinese civilization. In 1965, under the call of the Party, Zhanqi Village became a banner in the activities of water conservancy construction, land reform, and improvement, and changed its name from Jifeng Brigade to Zhanqi Brigade. Today, under the leadership of the Party, Zhanqi Village has achieved a historic leap from standing up, becoming prosperous, to becoming strong. Before the Chinese New Year of the Year of the Dog in 2018, General Secretary Xi Jinping visited Tangchang Town and gave full recognition and praise to Zhanqi Village, calling it "truly deserving of its name." In 2021, on the occasion of the 100th anniversary of the founding of the Party, we were commissioned to reshape the living space of the villagers, to allow the memory of the place to blend into the lives of the people with an open attitude.
▼项目概览
由法国历史学家皮埃尔·诺拉提出的“记忆之场”的定义,将承载和塑造了法国国民意识的各种媒介或载体称为“记忆之场”。在战旗文化背景下,我们应该如何着眼于现在与未来的红色,重塑精神的“记忆之场”?“记忆之场”又将如何承载、叙述纪念性事件,调动参观者的感知与情绪?
According to the definition of the "lieu de mémoire" proposed by French historian Pierre Nora, various media or carriers that bear and shape French national consciousness are referred to as "sites of memory". In the context of the War Flag culture, how can we focus on the present and future of the red culture and reshape the spiritual "sites of memory"? How will the "sites of memory" carry and narrate commemorative events and evoke visitors' perception and emotions?
“记忆之场”中的“场”,可以认为是“场所”之意。在建筑学范畴内,场所出了指示物质空间存在,更重要的是它被赋予了某种场所精神。战旗村深厚的红色文化氛围,八河并流的优越地理条件,生态先行发展政策,万众一心的集体力量,我们提取这些具体又典型的记忆片段,以抽象的手法建构了富有精神性的记忆之场。
The "site" in the "site of memory" can be understood as a "place". In the field of architecture, a place not only indicates the existence of physical space but also carries a certain spiritual essence. With the profound red culture atmosphere, superior geographic conditions of convergence of eight rivers, development policies emphasizing ecological protection, and the collective strength of the people in War Flag Village, we have extracted these specific and typical memory fragments and constructed a spiritually rich site of memory through abstract methods.
▼川西林盘环绕的村庄
提升目标
Upgrading Goals
沿主席走过的路,对战旗村做一系列的整体提升改造。从沙西线入口岔路开始,将战旗路、振兴路的沿线景观,及建筑进行一体化的改造设计,将建筑风貌进行统一,使战旗村整体印象更为鲜明。继续沿参观路径,面向战旗社群的中心轴线,将振兴广场、党群广场一体化设计,改善现有风貌,主要包括路面、绿化等方面对的改造提升。
Take a series of overall improvement and transformation measures for Zhanqi Village along the road that Chairman Mao once walked. Starting from the entrance of the Shaxi Line, the landscape and buildings along Zhanqi Road and Zhenxing Road will be redesigned and integrated to unify the architectural style and create a more distinctive overall impression of Zhanqi Village. Continuing along the visiting path, facing the central axis of the Zhanqi community, Zhenxing Plaza and Party-Masses Plaza will be designed in an integrated manner to improve the existing landscape, mainly through the transformation and upgrade of roads and green spaces.
红色缎带飞舞,绿色情感永驻
Red ribbons fly, Green emotions stay
以”红耀战旗,植根血脉“为基础,打造红色主题小环线和原研学大环路线。同时,绿色大环线串联了地块分散的林盘和农田,融入了农耕艺术和林盘元素,提升了片区的艺术和文化气质。在这里农耕艺术和红色基因碰撞,带来令人耳目一新的感官体验。
With the foundation of "Red Battle Flag and Rooted in Bloodline", create a red-themed small loop and a research-based large loop. At the same time, the green large loop connects the scattered plots of forest and farmland, incorporating farming art and forest elements, and enhancing the artistic and cultural temperament of the area. Here, the collision of farming art and red genes brings a refreshing sensory experience.
▼红绿交融沉浸式体验
 |  |
整体的色彩是华夏的红,形意源自缎带,它蜿蜒于场地之上,勾勒出一幅富有张力的视觉画面。红丝线般的线条流转,勾勒出一幅意境深远的绿色乡村图景,将刚与柔、热烈与朴实、宁静与奔放完美结合。这条红色飘带以入口公园广场为起点,沿着场地缓缓延伸,阵列、渐变,贯穿整个旅游区,为各个功能建筑群落搭建起统一的主题线索。人行道与慢行休闲区结合,延伸至步行街中心水景,提升商业昭示性,激发商业活力。红色与绿色在此交织,相得益彰,华彩绽放,为整个场地增添了一抹绚烂的色彩。
The overall color scheme is the traditional Chinese red, and the form is inspired by silk ribbons that wind over the site, creating a visually stunning picture. The flowing lines of the red ribbons create a deep and meaningful green rural landscape, perfectly combining strength and softness, warmth and simplicity, serenity and vitality. Starting from the entrance park square, this red ribbon slowly extends along the site, arrayed and gradually changing, running through the entire tourist area, providing a unified theme for the various functional building clusters. The pedestrian walkway is combined with the slow-moving leisure area, extending to the central water feature of the pedestrian street, enhancing the commercial display and inspiring commercial vitality. The intertwining of red and green is mutually beneficial, and the brilliant colors bloom, adding a dazzling touch to the entire site.
▼飘带贯穿场地,讲述战旗村乡村振兴故事
▼入口标志性景观,屹立不倒的飘带起点
街区风貌改造依据周边农耕博物馆、战旗酒店和振兴学院建筑风格,对街区进行立面元素分析,以灰色为主色调,简化立面元素,保留青砖、白墙,增加木格栅,突显在地文化。梳理现场店招,在一店一招的基础上,采用深灰色金属外框和玻璃背景,呼应整体立面风格,为街区营造出更加和谐的氛围。
Based on the architectural style of the surrounding agricultural museums, Zhanqi Hotel, and Zhenxing Academy, the facades of the blocks are analyzed in terms of elements, with gray as the main color tone and simplified facade elements, while retaining blue bricks, white walls, and adding wooden grilles to highlight local culture. The existing storefront signs are sorted out, and on the basis of one store, one sign, a deep gray metal frame and glass background are used to echo the overall facade style, creating a more harmonious atmosphere for the block.
▼商业街区立面整体更新改造
红耀战旗,植根血脉
Red Flag Shines Bright, Rooted in Our Bloodline
原广场的使用是改建战旗村风貌的重要一部分,其位于参观流线上的重要节点,四周连接各个景点和街区,作为进村到乡村振兴学校的必经之路上的重要景观。同时,广场背后是战旗村村民集体住宅,也作为平时居民的公共生活场所。原党群广场设计普通且战旗村的文化置入过于简陋及功能定位不够明确。
The use of the original square is an important part of the renovation of the Red Flag Village's style. It is a crucial node along the tour route, connecting various attractions and neighborhoods around it. It is also an important landscape on the way to the rural revitalization school. At the same time, the square is located behind the collective housing of the Red Flag Village residents and serves as a public gathering place for their daily lives. The original Party and Masses Square was designed in a generic style, and the cultural elements of the Red Flag Village were too simplistic and the functional positioning was not clear enough.
▼原广场照片
我们对广场进行了重新梳理,破除随意的界限,并塑造成开放式的党群广场有助于此处成为战旗村文化生活的聚集地,同时赋予村落居民以及游客群众集聚闲憩的属性。同时用色彩、材质及形式讲好红色故事,将场地承载的红色记忆娓娓道来。
We have reorganized the square, removing arbitrary boundaries and shaping it into an open party and group square. This helps to create a gathering place for cultural life in Zhanqi Village, while also giving residents and tourists a place to rest and relax. At the same time, we tell the story of the red flag through color, material, and form, recounting the red memories that the site carries.
扬起红色之翼,翻开新一页的篇章
延续景观中的飘带元素,在党群广场中继续绘制,使其红色文化招展飘扬,同时串联各个功能区。场地连接天府农耕文化博物馆及乡村振兴培训学院,自然形成三角形的广场区域。面向战旗社区,场地抬起1.35米,同时遮挡北面十字路口杂乱的景象,犹如战旗大地的掌纹裂开,迸发出相信团结、一起前进的力量。广场设计考虑到村民和游客需要停留观看,展现创新精神成果和新政策带来的改变,拾级而上,给予坐下和观看的场所。设计注重“生态先行”,保留原有树木,并在广场入口引入“八河并流”体现兴修水利和改土改田的成果。宣传栏和宣誓栏则与场地“飘带”相结合,既有美观的景观效果,也具有实用功能。
The design of the square continues the floating belt element of the landscape, which continues to be reflected in the party square, allowing socialist culture to be displayed and flown, while linking the various functional areas. The site connects the Tianfu Farming Culture Museum and the Rural Revitalisation Training Institute, naturally forming a triangular square area. Facing the Battle Flag community, the site is raised by 1.35 metres, while shielding the cluttered scene of the northern intersection, as if the palm of the Battle Flag earth cracks open, bursting with the power to believe in unity and move forward together. The design of the square also takes into account the need for villagers and visitors to stay and see the results of the innovative spirit of the village government and the changes brought about by the new policies. The walk-up steps give a place to sit and watch. The design concept focuses on 'ecological priority', preserving the original trees and introducing 'eight rivers flowing together' at the entrance of the square to reflect the achievements of water conservancy and land conversion. The information board is combined with the "floating belt" of the site, which has both a beautiful landscape effect and a practical function.
▼广场形态生成
在材质的选择上,依旧延续“红”概念,以荥经红花岗岩铺地,沉淀文化,蕴藏红色基因,等待破土;广场上的文化墙,则运用红色砖石来讲述乡村振兴的“绿”。
The choice of material, Xingying red granite paving, continues the concept of socialism, a metaphor for the socialist gene that flows through the village and is ready to break ground. The cultural wall in the square uses red masonry to tell the story of the vibrant revitalisation of the village.
▼红荥经铺地,沉淀文化
▼红砖砌墙,振兴故事熠熠生辉
公共空间是城镇及乡村的肺,是社会的表达和文化的力量,是各种活动的集合地,是人们聚在一起讨论、展示、要求改变及进步的地方。这种更加开敞的公共空间的尺度与状态给人们带来更多活力的表达,成为村民共同参与互动并拉近彼此距离的公共活动空间。
The public space is the lung of the village, a gathering place for all kinds of activities, a place where people come together to discuss, demonstrate and demand change and progress. The scale and state of this open public space encourages the expression of people's vitality and promotes the participation and interaction of villagers and brings them closer together.
▼广场上正在宣誓的人群
▼在广场上纳凉的村民
党群广场的更新,带来了战旗村居民生活方式的延续和一点点改变。每日旭日升起,广场就迎来参观学习的游客,沉浸感受战旗红色文化;夜幕刚刚降临,村民就迫不及待的聚集到广场寻找放松的间隙。溜娃家长,广场舞团队,闲聊老人,有志青年,不同时空下不同的人群在党群广场找到了自己的归属地。
The renewal of the Party Square continues the way of life of the residents of Battle Flag Village as well as bringing a little change to their humdrum lives. Every day as the sun rises, visitors come to the square to immerse themselves in the socialist culture of Battle Flag Town; just as night falls, villagers are eager to gather at the square to find a break to relax. Children and adults, square dance teams, gossiping old people, aspiring youths, different groups of people under different times and spaces find their place in the Party Square.
▼暖阳下活泼的孩童在广场上享受暖阳给温柔治愈。
▼晚上村民来到广场上社交,纳凉。
广场北侧为原党群服务中心,须在旁边增加一栋党建馆作为功能补充。我们希望新建建筑回应周边建筑风貌,同时以现代的手法与周边古建风格实现平衡。因此,新建筑自然延伸于建筑东侧,并通过灰空间连接与原有建筑拖开。通过位置与高度的组合,与周围建筑协调一致,自然融入天际线。使得新生空间与既有空间形成新的立体空间秩序。屋脊折叠的形式丰富了室内空间体验的,也象征着当地的红色文化将持续飞扬。
To the north of the square is the former Party Service Centre, which has to be complemented by an additional building next to it. We wanted the new building to respond to the surrounding architectural style, while balancing it with the surrounding ancient style in a modern way. The new building consequently extends naturally to the east of the building and is linked to the original building by a grey space. Through the combination of position and height, it harmonises with the surrounding buildings and blends naturally into the skyline. The new building allows the new spaces to form a new three-dimensional spatial order with the existing spaces. The folding of the ridge enriches the spatial experience of the interior and symbolises the continued flight of the local socialist heritage.
▼战旗村党建馆——初心馆
▼广场与党建馆
党群服务中心的开窗面少,体量较实,为延续整体风格,战旗初心馆首先保证其严肃性。同时因为党群服务中心的开窗面小,体量较实,为延续广场内建筑风格,党建馆首层的建筑立面也较实。虽然党建馆底层采用较实的开窗风格,但窗户的分布比较自由,打破了传统党建馆的严肃感;同时为其展示功能更加通透,上层置入玻璃体快也使其更加轻盈。在此基础上结合街区周边风貌在立面引入金属格栅,使立面虚实过渡,自然衔接。确保室内通透的同时也起到遮阳的效果,室内形成更富有层次的光影感受。
The Party Service Centre has fewer windows and a more substantial volume. In order to continue the overall style, the Battle Flag Primordial Hall first ensures its solemnity. At the same time, in order to continue the design style of the Party Building Centre, the building façade of the first floor is also more solid. Although the ground floor of the party building adopts a more solid window style, the windows are distributed more freely, breaking the traditional sense of seriousness of the party building; at the same time, for its display function to be more transparent, the upper floor is placed in a glass body to make it lighter. On this basis, metal grilles are introduced into the façade in conjunction with the surrounding landscape of the neighbourhood, making the façade a natural transition between reality and illusion. This ensures that the interior is permeable and at the same time shaded, creating a more layered feeling of light and shadow.
▼每到夜晚,党建馆通透,自由的光线便会向外照耀。
在材料的选择上,我们将传统和现代元素融合,首层采用石材,增加当代乡村气息;二层则采用金属和玻璃材质,增添建筑的现代感,整个建筑立面展现出战旗村在地红色文化的独特魅力。
In the choice of materials, we have blended traditional and modern elements, using stone on the first floor to add a contemporary rural feel, and metal and glass on the first floor to add a modern feel to the building, with the whole façade showing the unique charm of the local socialist culture of Battle Flag Village.
▼明亮,通透却不被曝晒的室内空间
内部的展示空间,也与景观整体的飘带设计呼应,地面及吊顶都做了飘带的装饰,犹如党的文化在持续飞荡。内外空间再一定程度上形成统一。党的文化与在地的印记在空间中交流,产生新的化学反应。
The internal display space also echoes the overall floating belt design of the landscape, with the floor and ceiling being decorated with floating belts, as if the culture of the party were continuing to soar. The internal and external spaces are then unified to a certain extent. Party culture and the local imprint are exchanged in the space, creating a new chemical reaction.
▼党建馆整体的立面风格也令党建馆多了趣味性与层次感,营造出多样化的村口广场氛围。
▼夜幕降临,室内光照散开,闪着熠熠星光的党建馆在广场上成为文化能量,年轻活力与文化传递被激情点燃。
战旗村的更新,为其带来新的生机活动活力,让村庄焕发新的面貌。我们注重考虑村民的生活需求和文化背景,尊重村落的历史和环境,通过合理规划和设计,打造出了一个宜居、宜业、宜游的乡村社区。希望这次乡村振兴的改造能够成为一个成功的典范,将红色旅游和绿色乡村有机融合,打造出沉浸式的红色文旅目的地,成为乡村振兴的典型代表。
The renewal of Battle Flag Village brings new vitality and activity to the village, giving it a new look. We have focused on considering the living needs and cultural background of the villagers, respecting the history and environment of the village, and through rational planning and design, we have created a rural community that is pleasant to live in, work in and visit. It is hoped that this village revitalisation transformation will become a successful example of an organic blend of socialist learning and green countryside, creating an immersive red cultural and tourism destination that will become a typical representative of rural revitalisation.
技术图纸:
项目名称:唐昌战旗核心区空间营造项目
项目类型:建筑、景观
设计方:相对建筑
公司网站:www.relarchitects.com
联系邮箱:info@relarchitects.com
项目设计:2021
完成年份:2022
设计团队:靳洪铎、张艾馨、王新娜、王叶明、向悦、代阳昆、王婷婷、徐思棋
项目地址:四川省成都市郫都区唐昌镇战旗村
建筑面积:42666㎡
摄影版权:存在建筑摄影
合作方:四川省郫县建筑工程公司
客户:成都西盛投资集团有限公司
材料:花岗岩、荥经红石材、铝镁锰板、软瓷
品牌:铝镁锰板-成都市美可达建材
更新日期:2024-04-28 15:29:46
非常感谢 相对建筑 带来的精彩项目, 查阅更多Appreciations towards REL ARCHITECTS for sharing wonderful work on hhlloo. Click to see more works!




































