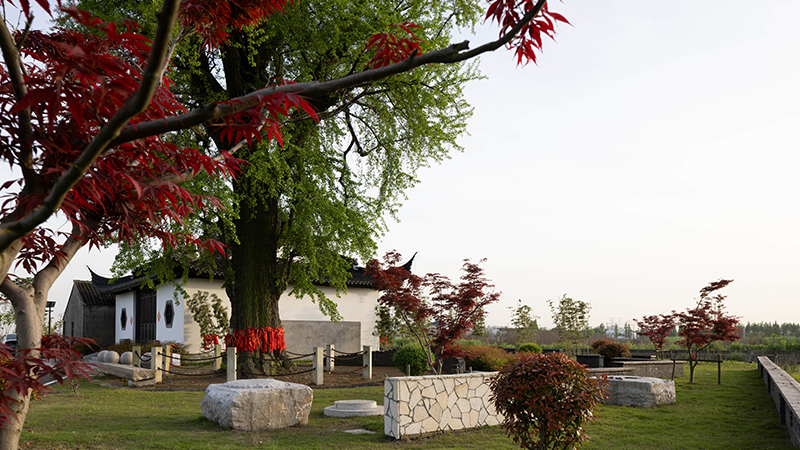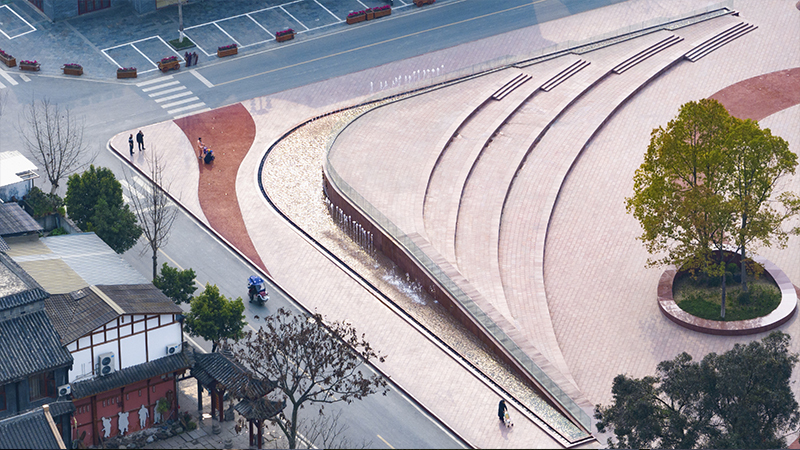▽透明卷棚对场所的围合
▽卷棚下的活动空间
•孙岙小学遗址
Sun'ao Primary School Site
孙岙小学坐落在浙江绍兴王坛镇的大山中,占地10亩有余。场地整体坐南朝北,东南靠山,西北面向村落与稻田。学校早已荒废多年,大部分残破不堪无法使用,但主教学楼、场地基础、植物绿化等都保留尚好。
Sun'ao Primary School was located in the mountains of Wangtan Town, Shaoxing, Zhejiang Province, occupying an area of 1.7 acres(6700m2). The site was oriented from south to north, with mountains to the southeast, and village and rice fields to the northwest. The school has been abandoned for many years, with most of the buildings in ruins and unusable, however, the main building, site foundation, and planting were still in good condition.
▽傍晚温馨的营地
▽绿色遮蔽的教学楼
▽棚子与操场
•去留自然
Natural Preservation
面对复杂多样的现场, 我们先形成一副场所框架:由建筑编号起头,拟定各建筑的现状概况、功能调整、以及实施条件等。
Faced with the complexity of the site, we first established a framework for the place: starting with building numbering, we outlined the current condition, functional adjustments, and implementation strategies for each building.
▽改造内容列表
▽模型渲染
▽场所改造过程
▽透明卷棚
再根据这个列表,推进每一栋建筑的改造方案。比如1号主体教学楼,从功能与安全角度考虑,我们仅对屋顶、卫生间、局部门窗等进行了修改,并将其中一个教室改为主入口,通过一个楔形走廊,联通场地内外。但原立面马赛克砖、地面铺地、校训标语、所有室内黑板,以及走廊门窗等,都维持了原状。
Based on this list, we proceeded with the transformation plans for each building. For example, for the main building (Building 1), we only made modifications to the roof, bathrooms, and mended some doors and windows for functionality and safety purposes, and converted one classroom into the main entrance. A wedge-shaped corridor was added to connect the interior and exterior of the site. Its original mosaic, floor tiles, school motto, all indoor blackboards, as well as corridor doors and windows, remained unchanged.
▽入口及外立面
▽楔形入口
▽入口广场
•顺势而为
Adaptation
孙岙小学原址由3个台地场所组成,主教学楼及其操场位于最低处、一组中小型平房及其室外活动区位于最高处,中间由一个微小单体建筑院子过渡。
我们顺势保留了这三个台地的基本关系。再根据流线需要,于主教学楼北侧增加了第4台地,即入口广场。并在中心位置通过平台改造,树立了一处微型阁楼,作为全场核心构筑物。
Sun'ao Primary School was originally composed of three terraced sites, with the main teaching building and playground at the lowest point, a group of small and medium-sized cottages and their outdoor activity areas at the highest point, and a small single-building courtyard in between.
We retained the basic relationships of these three terraces. Additionally, in accordance with the circulation requirements, we added a fourth terrace on the north side of the main building, forming an entrance plaza. A miniature attic was constructed in the central position through adaptive reuse, serving as the central piece of the entire site.
▽保留的弧形台阶
▽风雨回廊
▽廊架剖面
最终整个建筑群形成疏密质感:每一组建筑都紧凑黏连,并且都附带一个较大的开放场所,二者之间由密集的台阶与坡道过渡。
Ultimately, the entire building complex presented a sense of density and openness: each group of buildings was compactly connected, with a large open space attached to each, and transitions between them were made through dense steps and ramps.
▽学生宿舍立面
▽加层后的女生宿舍
•乡村与棚子
Rural Setting and Shelters
孙岙小学改造后将作为一个课外研学营地再次开放,届时会有上百名学生同时吃住数天。
在青山与乡村的环抱下,孩子们一定是在户外玩耍的,但原址中又缺乏可以遮阳避雨的半室外场地。因此“一顶乡村大棚”被我们继续借用,以解决问题。和以往的实践不同,这次是一座胶合木构与PC阳光板的透明卷棚。一是想它尽可能的轻盈活跃,从具有沉淀感的原主体建筑群中脱离出来,可以自己说话。
After the transformation, Sun'ao Primary School would reopen as an extracurricular research camp, accommodating hundreds of students for several days per camp session.
Surrounded by green mountains and rural scenery, children would surely engage in outdoor activities, but the original site lacks semi-outdoor spaces for shade and rain shelter. Therefore, we reimagined a "big greenhouse canopy" to address this issue. Unlike previous practices, this time it were a series of transparent canopies made of laminated wood and PC panels. Firstly, we wanted it to be as light and uplifting as possible, breaking away from the solidity of the main building complex.
▽游戏时间
▽棚子遮盖下的大台阶
▽卷棚与教学楼走廊
▽新旧材料的对话
▽教学楼走廊
二是充当建筑与操场之间的空间传递者,让老师与孩子得以开展多种教学互动模式。三是让这个空间继续充满阳光,却不至于过分曝露,毕竟那棚子上的阳光雨露,及其透射出的远方的青山绿水,是乡村能给于城市孩童最重要的礼物了……
Secondly, it served as a transitional space between buildings and the playground, enabling various teaching and interactive modes. Thirdly, it brought in an abundance of daylight without excessive heat. Afterall, the sunlight, the rain, along with the distant green mountains and rivers, are the most important gifts rural areas can offer to urban children...
▽卷棚围合的草地
▽卷棚下的集散区
▽卷棚柱梁
▽被使用中的大台阶
•尾声
Conclusion
作为深山中难得的整体工程项目,工地上请的师傅大都是本村人,闲聊中得知孙岙小学也是他们儿时的母校。这里的模样:那些校风校训,马赛克、铁艺栏杆、大台阶,在改造之后还能保留当年的样子,众人都有些感慨。
希望我们的更新,能给新人带来生气,也能给故人带去回忆。
As a rare comprehensive project in the deep mountains, most of the craftsmen employed on site were local villagers. During casual conversations, we learned that Sun'ao Primary School was also their alma mater. The place's original mural of school motto, the mosaic tiles, the iron railings, and the grand steps were all kept in place after the transformation, preserving the sentimental essence of the space.
It is our hope that this transformation project will bring vitality to newcomers and memories to old timers.
▽保留原地面与门窗的教室
▽后勤区新增雨廊
▽加建后的食堂
▽营地与村落
项目名称:绍兴孙岙小学再生——还给孩子们一处青山中的营地
项目类型:乡村场所活化;遗址建筑改造
设计方:造作建筑工作室
设计内容:建筑、景观、室内一体化设计
公司网站:www.zaozuodesign.com
联系邮箱:1260297209@qq.com
项目起始时间:2021年1月
项目竣工时间:2023年4月
项目地址:浙江省绍兴市王坛镇孙岙村
建筑面积:3000㎡
主创建筑师:沈悦、戴文竹
设计团队成员:熊乐霜、盛仁、雷金剑、陈丝丝、赵紫薇、章莹、孟文涛
结构设计:周建成
业主单位:宝业集团
甲方设计师:缪华勇、李茂杰
运营方:保研品匠
摄影版权:吴清山
外立面主要材料:艺术肌理涂料、铝镁锰板、花旗松胶合木、PC板、仿藤编卷材
主要材料供应商:苏州东泓金属材料科技有限公司(屋面金属板);南通佳筑建筑科技有限公司(胶合木木构体系)
更新日期:2024-04-17 16:15:10
非常感谢 造作建筑工作室 带来的精彩项目, 查阅更多Appreciations towards ZAOZUO ARCHITECTURE STUDIO for sharing wonderful work on hhlloo. Click to see more works!




































