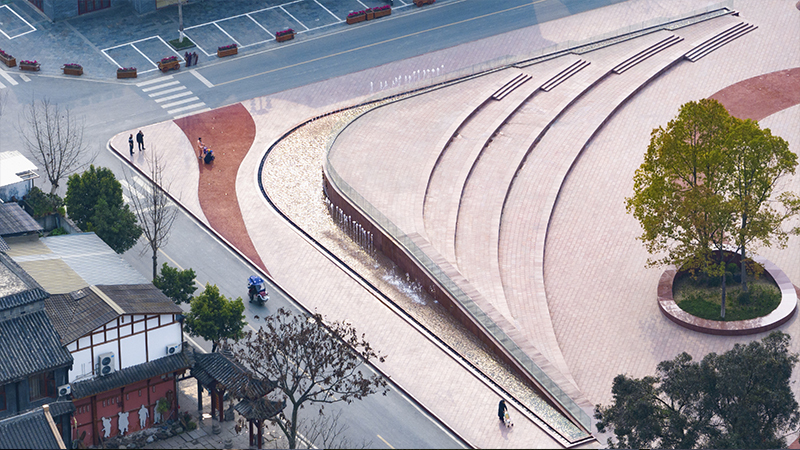| 公司: | behet bondzio lin architekten | 类型: | 建筑 |
|---|---|---|---|
| 地区: | 中国 | 标签: | 建筑改造 |
德国西北纺织和服装工业协会大楼的设计理念旨在为所有员工提供风景如画的北方景观,并以强烈的纺织元素来欢迎南方来访的人。这个细长的结构有三个完全封闭的砖砌立面。该体量向东、南、西封闭,向北开放,是能源优化办公楼的基础。
The design concept of the building for the Association of the Northwest German Textile and Garment Industry aims to provide all employees with a view of the picturesque landscape to the north and to welcome those arriving from the south with a strong textile image. The elongated structure is enclosed on three sides by a completely closed brick facade. The volume, closed to the east, south and west and open to the north, is the basis for an energy-optimized office building.
位于莱比锡图片博物馆内有一尊马克斯·克林格制作的贝多芬雕像,砖墙立面的设计灵感就源于此雕像上的雪花石膏褶皱。马克斯·克林格在这里创造了一种矛盾的视觉点,观众看到贝多芬膝盖上似乎盖着柔软和轻盈的围巾,但实际上它是由坚固的石头组成。按照这幅图像,behet bondzio lin architekten 使用了六块特殊的石材,来营造出渐变的效果,创造了一个看似移动的光影立面,仿佛风吹过的轻布。
The inspiration for the brick facade is the alabaster fold of the Beethoven statue by Max Klinger, which is located in the Leipzig Bilder Museum. Max Klinger created a paradoxical perception here. The viewer sees a seemingly fluent light scarf over the knees of Beethoven and recognizes at the same time that it consists of solid stone.Following this image, behet bondzio lin architekten employ six special stones with a gradient that increases in gradient, creating a seemingly moving facade of light and shadow. The analogy to a light cloth over which the wind blows arises.
建筑体量的分离和轻松移动营造出了一个接待用户和访客并引导他们进入建筑的预空间。朝北的立面几乎完全由玻璃幕墙组成,通向绝美的风景。由于朝北,所有房间都提供充足的日光,也不需要额外的遮阳设施,即使在盛夏,员工也能在乡间欣赏完整的风景。
The separation and easy movement of the building volume creates a pre-area that receives the users and visitors and leads them into the building. To the north it opens almost completely over a glass facade to the exceptionally beautiful landscape. Due to the north orientation, all rooms are well supplied with daylight and do not require sun protection. This allows even in midsummer the full-time view of the employees in the countryside.
▽位置平面图 Location plan
▽地面层平面 Ground floor
▽一层平面 1st floor
▽二层平面 2nd floor
▽剖面图 Section
▽透视图 perspective
更新日期:2023-10-09 14:54:00
非常感谢 behet bondzio lin architekten 带来的精彩项目, 查阅更多Appreciations towards behet bondzio lin architekten for sharing wonderful work on hhlloo. Click to see more works!


























