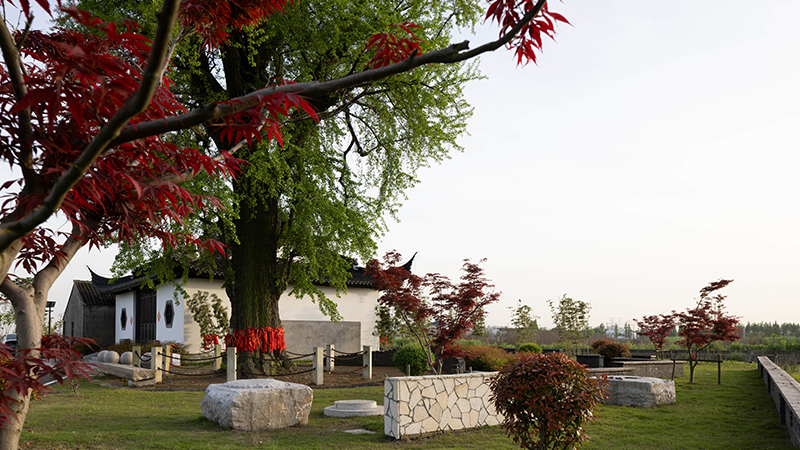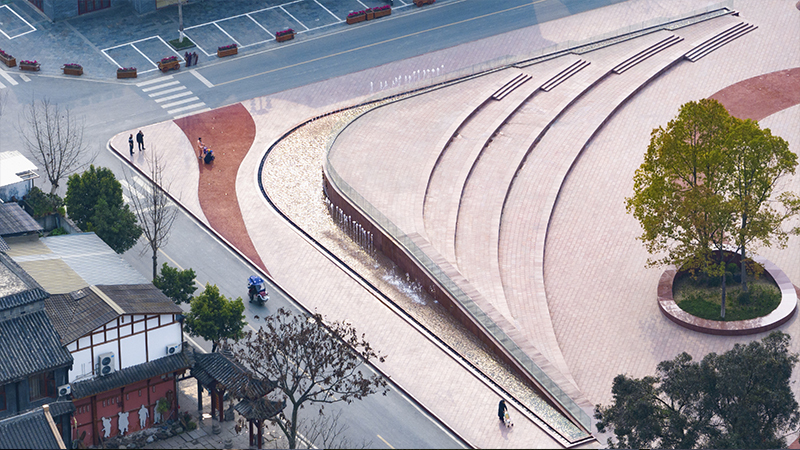△沿街立面夜景 View of the front elevation
△中山南街夜景 View from Zhongshan South Street
△沿街立面夜景 View from the opposite building
△沿街立面夜景 Facade along the street
项目背景 Project Background
南头古城经历了大规模的更新改造,其中一个愿景是修复老建筑,将中山南街更新为具有历史感的主题商业街。但其实沿街有历史细节的老建筑不多,营造统一的历史街景是有限度的,最后可能会出现一些想象过去的装饰模仿。我们得到了两栋1980年代的平顶街屋进行翻新设计,它们并排站立,距离南头古城的标志性建筑物南城门不远。我们的挑战是用一套当代设计技术去呈现真实的地域特征,并与周围的街景营造和谐的关系。
The old town of Nantou has undergone a large-scale renewal. There is a vision to restore historical buildings and renew Zhongshan South Street as a thematic commercial street with the historical style. Knowing the fact that there are not many historical buildings along the street, there is limitation of creating a scenic unity, and it might end up with many decorative imitations of imaginative past. We are given two shop-houses from the 1980s for renovation, standing next to each other, not far from the symbolic South Gate. Our challenge is to present an authentic local identity using a set of contemporary design techniques, and create a harmonious relationship with surrounding streetscape.
△改造后中山南街航拍 Aerial photography of Zhongshan South Street after transformation
△轴测图 Nantou Twin Shop-Houses
△立面图 Elevation
△沿街立面 Facade along the street
△双子楼街景 View from the street
一个共享的空间 A Shared Space
中山南街是一条商业街,两边各有约50栋街屋彼此相邻。考虑到这种场地条件,设计重点自然地放在了面向街道的建筑立面上。正由于这种限制,设计的一大挑战就是如何在商业主义和地域性之间找到合适的表达。这两栋街屋的一个独特之处是左边那栋有个小前院,不像其他街屋都是紧贴着街边。我们认为这个空间具有表达地域特征的潜力,因为它是街道的历史痕迹。我们没有将空间私有化,而是在两栋建筑之间设计了一个小型“共享空间”,并向周围社区开放。
Zhongshan South Street is a commercial street, and about 50 buildings stand adjoiningly on the both sides. Considering the site condition, it is natural to have design input focused on the building façade facing the street. With this limitation it is challenging to come up with a good design expression between commercialism and local identity.Our two shop-houses have a unique site condition because the left building has a small front yard while all others are attached to the street closely. We think this space has a potential to express a local identity as it is a historical mark at the street. Instead of privatizing the space, we designed a small “shared space” between two buildings and opened it to the surrounding community.
这是一个铺有定制小块黑色花岗岩的平台。这种小石块被用来砌筑院子中央的树池,和供人休息的长凳,以及应对斜坡地形的台阶。平台两侧设计了矮墙,定义了场地边界,同时将地面景观与两座建筑连接起来。
It is designed as a platform paved with pieces of black granite stone. The same stones formed steps to deal with the sloped topography, a tree planter in the middle of the space, and some benches for people to rest. Low walls were designed on both sides of the platform, defining the territorial edges and connecting the ground landscape and the two buildings.
△首层共享空间轴测图 Shared space on the ground floor
△首层共享空间 Shared space on the ground floor
△首层共享空间 Shared space on the ground floor
△首层入口与巷道 A narrow lane between two blocks
△中山南街夜景 Zhongshan South Street
立面设计 Façade Design
在立面设计上,我们避免表皮处理,尝试通过创造原真的力量带来稳定的在地感。建筑原有的悬挑阳台作为岭南街屋的一种特色被保留并加以整理。从这些阳台出发,我们设计了两种独特的雕塑来“装饰”它们的边缘。于是具有实用外观的安全护栏从阳台上消失了,取而代之的是通过材料和颜色,以及构造形式来吸引人注意力的雕塑。这些雕塑由金属制成,固定在下方的矮墙上,弯成曲线,涂成绿色,造型柔和幽默。这种装饰的结果是强烈而新鲜的,它们与楼下的共享社区空间一起创造了新的在地感。
In terms of façade design, our challenge is to avoid superficial treatment but create authentic strength that brings out stable local identity. In fact, our two buildings have cantilevered balconies which are the strong move that draws people’s attention. Having these balconies as bases, we designed two kinds of independent sculptures and decorated the edge of balconies, replacing the safety railings with functional look. The decorative balconies reminds people of the vernacular shop-house in southern China. People pay attentions to the uniqueness brought by the sculptures with humorous form, their material and color, and their tectonic expressions. They are made of metal, fixed to the low walls at their foot, bended in curve, painted in blue-green. The out come is strong and fresh, and creating a new local identity in this place together with the shared community space at the ground floor.
△阳台空间 Balcony space
△街道仰视 View looking up
△右栋栏杆 The design of railing for the right block
△左栋栏杆 The design of railing for the left block
△栏杆建造过程 Construction process of the railings
△露台空间轴测图 The balcony at the top floor of the left block
△平面图 Plan drawing
△剖面图 Section drawing
项目信息
项目名称: 南头古城双子楼改造
建筑事务所/公司/机构/单位: 一十一建筑
事务所/公司/机构/单位网站: www.11architecture.cn
联络邮箱: office@11architecture.cn
公司所在地: 深圳南山区南山大道2002号光彩新天地
项目完成年份: 2020年
建筑面积: 466.75㎡
项目地址: 深圳市南山区南头古城中山南街
主创建筑师: 谢菁、FUJIMORI Ryo
主创建筑师邮箱: office@11architecture.cn
视觉信息
摄影师: 张超
摄影师网站: https://cargocollective.com/ZCSTUDIO
摄影师邮箱: Chaos_Zhang@foxmail.com
项目参与者
设计团队: 罗明钢(项目建筑师)、周子豪、许森茂
业主:深圳市南山区建筑工务署
代建方:深圳市万科发展有限公司
南头古城规划及设计管理:万科城市研究院,万路设计咨询
景观:一十一建筑
机电与结构设计:深圳市博万建筑设计事务所
灯光顾问:大观照明设计
施工:湖南建工集团有限公司
General Information
Project Name: Nantou Twin Shop-Houses
Architecture Firm: 11ARCHITECTURE
Website: www.11architecture.cn
Contact e-mail: office@11architecture.cn
Firm Location: Guangcai Xintiandi, 2002 Nanshan Avenue, Nanshan District, Shenzhen
Completion Year: 2020
Gross Built Area: 466.75㎡
Project location: Zhongshan South Street, Nantou ancient city, Nanshan District, Shenzhen City, Guangdong Province, P.R.China
Lead Architects: XIE Jing, FUJIMORI Ryo
Lead Architects e-mail: office@11architecture.cn
Media Provider
Photo credits: Zhang Chao
Photographer’s website: https://cargocollective.com/ZCSTUDIO
Photographer’s e-mail: Chaos_Zhang@foxmail.com
Additional Credits
Design Team: LUO Minggang(Project Architect), ZHOU Zihao , XU Senmao
Clients: Bureau of Public Works of Shenzhen Municipality Nanshan District
Contractor: Shenzhen Vanke Development Ltd.
Project planning and design management: Urban Research Institute of China Vanke; vaLue Design
Landscape Design: 11ARCHITECTURE
Electromechanical and structural design: Bowan Architecture
Lighting consultant: GD-Lighting Design
Construction team: Hunan Construction Engineering Group Co. Ltd
更新日期:2022-02-14 11:04:36
非常感谢 一十一建筑 带来的精彩项目, 查阅更多Appreciations towards 11ARCHITECTURE for sharing wonderful work on hhlloo. Click to see more works!
































