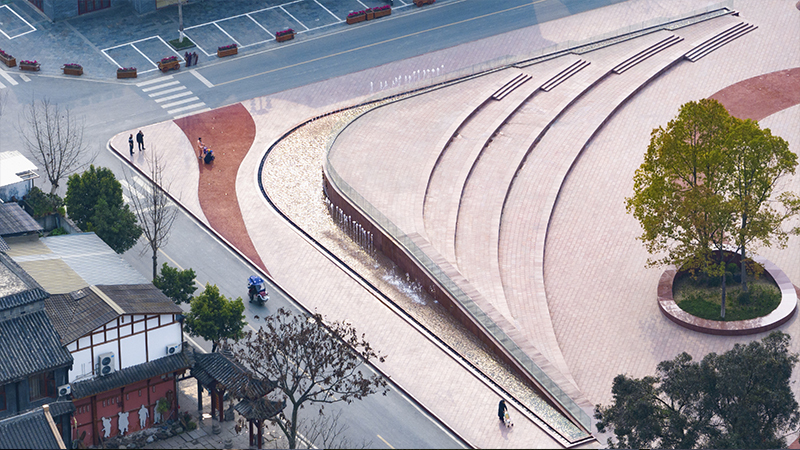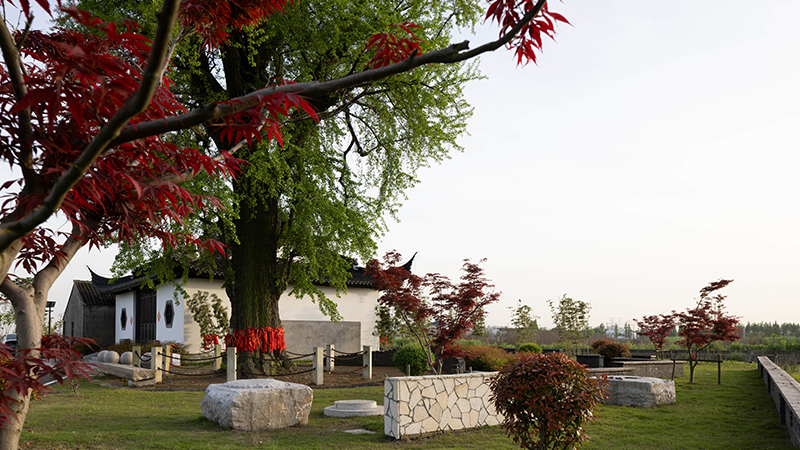城市更新理念: 时尚界的织物 Urban Renewal Concept: Fashion designer’s palette
受时尚界纺织艺术的启发,北京时尚创意梦工厂(Beijing Fashion-Factory)将昔日的工业场地改造成一个创意工作空间,专为引领时尚行业和从事文创行业的人士设计。纺织品的编织特征被用作设计灵感来定义空间,并作为连接和分隔的手段。借鉴时装设计师的调色板,建筑改造设计创新运用了悬垂、缝合、印刷和编织等技术。建筑理论家戈特弗里德·森珀(Gottfried Semper)将“墙”一词的词源追溯到纺织和织物的起源。在这里,空间的划分并不是简单地用砖石来定义的, 当代混凝土, 玻璃和金属,而是包括了织物的悬垂作为外壳,以及后来纺织品和图案的应用, 用于挂毯的形式等,既用于建筑的被动保温与隔热, 以及审美和装饰功能。这些理念在该城市更新项目的外表注入了新的活力,最终形成了一幅完整绗缝拼贴作品。
Inspired by the textile arts, the Beijing Fashion-Factory rejuvenates a former industrial site as a creative work space designed for creatives in the fashion industry. The woven characteristics of textiles are leveraged as design inspiration to defining space, and acting as a means of both connectivity and separation. Borrowing from the fashion designer’s palette the architecture re-appropriates techniques such as draping, stitching, printing and weaving. Architectural theorist Gottfried Semper, traced the etymology of the word “wall” back to its origins of textile and fabric. Where divisions of spaces were defined not by brick and stone, and contemporarily concrete, glass and steel, but rather encompassed the draping of fabric as enclosure and later the application of textiles and patterns in the form of tapestries, taking advantage of both thermal performance as well as aesthetic and ornamental features. These ideas have been reinvigorated throughout the primary exterior of the adaptive reuse project, culminating in a quilted collage of spatial qualities.
▼A庭院主楼立面及景观,Courtyard A Building façade and Landscape (Photo by Xiazhi)
▼华润紫竹药业西厂区改造前效果(2018.12)Pharmaceutical Factory façade before the refurbishment (AntiStatics)
▼建筑主体公共动线展开分析图 Unfolded Circulation Conceptual Diagram (AntiStatics)
整个时尚创意园区汇集了多种建造技术:融合了新建筑元素、后工业遗留的再利用和与之相匹配的景观。所有这些都通过智能照明系统进行了强化,从而为整个空间的白天和夜晚提供独特且不断变化的体验。原有的制药厂工业外观已经通过具体的材料表达过程进行了质变的更新。
The courtyard comes together as a diverse collection of techniques, incorporating new built elements, reuse of post-industrial waste and native landscaping all enhanced by intelligent lighting system to provide unique and changing experiences of the spaces throughout the day and into the night. Former industrial facades have been reinvented through specific processes of material expression.
▼A庭院主楼立面及景观夜景效果,Courtyard A Building façade and Landscape Night Lighting (Xiazhi)
▼A庭院建筑时尚编织表皮特性,The woven characteristics of textiles within Courtyard A(Xiazhi)
创新低成本材料运用 Innovative low-budget material implementation
当观者进入Fashion Factory时尚创意园区A庭院主入口,通道右侧的主视觉是一系列大型钢制纺织品造型,这些金属幕从建筑的外挑屋檐被紧紧地拉到一系列曲线锚上,锚嵌入简单的鹅卵石地面铺装中,使其看起来像是从地面冒出并上升到墙的边缘。在白天提供阴凉和隐私,在夜晚提供戏剧性但柔和的照明效果。入口的钢纺织品特性确立了12栋建筑改造的主题。
As one enters the enclosure, the pathway is abutted by a series of large steel curtains, drawn tightly from the parapet of the buildings to an undulating anchor embedded within a simple pebble grounds capes, giving the appearance of them emerging from the ground and rising up to the edge of the wall. Providing shading and privacy during the day and dramatic yet gentle lighting effects at night the steel fabric establishes the theme of the 12 building project.
▼A1,A2建筑是原有的车库改造成独栋办公,Building A1,A2 converted two car garage to individual office (Xiazhi)
改造后的建筑外立面使用了钢制纺织品材料,像是在大楼周围轻轻披上遮阳和隐私的金属幕。透光的金属帘像一种流体和曲线形式, 在外立面和公共区域之间形成一个灰空间。在传统建筑材料中往往难以实现这些具有柔软性和曲率的特质, 不锈钢工业窗帘的结合提供了织物的潜力, 作为创造优雅的薄幕、半透明和柔软的过滤照进室内的光线。这样, 窗帘就为建筑穿了一件衣服, 在原本标准的方盒子建筑体量中增加了一层薄纱。
In Building A, steel textiles are used near the entry to the park creating a gently draped shading and privacy screen around the building. The ephemeral nature of the porous material takes a fluid and curvilinear form creating a narrow void between the enclosure and public. Where these ideas of softness and curvature are often difficult to achieve with traditional building materials, the incorporation of the steel coil curtain offers the potentials of fabric as a means of creating elegant drapery, semi-opacities and a soft filtering of light within an interior. In this way the drapery is acting a clothing for the building, adding a thin layer to the otherwise standard formation.
▼建筑周围有一圈柔和私密的遮光幕,a gently draped shading and privacy screen around the building(Xiazhi)
▼建筑周围有一圈柔和私密的遮光幕,a gently draped shading and privacy screen around the building (Antistatic)
▼从时尚界提取柔软纱织的材料特性,Taking idea from Fashion: the ephemeral nature of the porous material (Xiazhi)
▼施工安装工艺示意,diagram of construction and installation process (AntiStatics)
原动力车间成为“纺织机“理念输出场所 Historical Coal Power Plant’s new life
继续步入园区,一个更大的原动力车间已被改造成一个大型创意空间,4层的挑高中庭贯穿建筑内部。几何凸窗的墙面构成了庭院的背景,像整个园区的纺织机,源源不断的输出创新的理念和时尚的图案。通过重新利用一条旧煤炭运输通道成为跨越场地内一条主要人行景观廊道,进一步强调“纺织机”的这种线性运动逻辑。这座桥变成了一座人行天桥,通透的工业钢网包裹着桥体,同时将曾经布满煤痕的墙壁改造成了一条艺术展示廊道。
Beyond the entry a larger former coal power plant has been converted into a large creative works space with a large 4 story atrium visible rising through the building. Creating a backdrop to the courtyard, the punched out windows suggest the linear movement of a looms shuttle within the weaving process. This linear movement is further enhanced and emphasized by the reuse of a former coal conduit spanning across one of the primary pedestrian avenues within the site. This becomes a pedestrian bridge with threads of steel wrapping its length while creating a long enclosed gallery within the once coal scarred walls.
▼建筑外立面开窗与室内的对应关系,Correspondence between exterior facade window opening and interior(Xiazhi)
 |  |
▼19米高共享中庭是整个时尚园区的“纺织机”智慧输出站,The 19 meter high shared atrium is the "textile loom", wisdom output station of the whole Fashion Park (AntiStatics)
▼更大的开窗引入原工业空间自然光线,Bringing natural lights to the industrial building(AntiStatics)
原厂房煤库动力站有三个部分,改造后的建筑立面是一个完整的图案与造型的复合拼图,借鉴了拼贴与缝合的理念,从看似不连贯的空间中创造出一个更具凝聚力的整体。几何图形、彩色凸窗与金属编织创造了一个有节奏的建筑语言, 跨越三个结构的立面,创造了一个统一而强大的整体, 成为园区主要的建筑视角纳入观者的视线。这些几何拼贴通过在建筑物表皮上的切割与嵌入进一步定义内部空间的丰富性, 作为入驻企业的展示平台及“时尚橱窗”。通过这种方式,内部的功能性和层次结构通过外部表现出来,大开窗定义了开放的工作空间,小洞口定义了暂停和思考的时刻。在建筑的19米挑高中庭中,南立面色彩窗户引入明亮的阳光,像大教堂内产生强烈的对角线和光束的空间感官一样, 不同的颜色和色调创造了额外的视觉冲击力, 突出了室内在一天中不同时刻散发的独特瞬间。
Three parts of the previous coal power plants act as a composite patch work of patterns and forms, taking from the ideas of quilting and stitching to create a more cohesive whole from seemingly disconnected inputs. The shared patterning of boxes and punch outs create a rhythmic language across the façades of the three structures creating a unified and strong language to the initial views and entry to the sight. These patched geometries add further architectural definition by interfacing beyond the shell of the buildings and defining spatial qualities of the interiors. In this way the functional performance and hierarchies of the interior are expressed through the exterior, with large swaths defining openly programmed work spaces and small punch outs defining moments of pause and reflection. In the large atrium spaces of the buildings, small colored windows are used to create an additional spatial condition, through these southern facing windows bright sunlight is able to stream through creating strong diagonals and beams of light within the cathedral like spaces, the varied colors and hues creates an additional patchwork of visual stimulation highlighting moments in the interior uniquely at different times of the day.
▼外凸式彩色窗口用于创建更多元的共享空间与室内光效,Small pop-out colored windows are used to create an additional spatial condition (Xiazhi)
▼不同的色调通过南立面彩色窗创造了多元的视觉,The varied colors and hues creates an additional patchwork of visual through the southern windows (AntiStatics)
时尚界”纺织品“在建筑空间的三维运用 “Textile” applied to an architectural space
工业景观桥向下倾斜至外部空间的远端,将钢制螺纹材质传递到远处建筑立面的定制镂空图案。这些有力的图形创造了强烈的编织美学和几何图形,而不规则和不重复的图案表明手工纺织品呈现效果的多元化。建筑屋顶的边缘覆盖着这些折叠的遮阳造型,营造与下沉花园一体的景观空间,使入驻企业的私密景观与开放共享空间形成了有机的过渡。
The bridge slopes downwards to the far end of the exterior space, transforming the steel threads into a graphic plasma cut graphic pattern of the far facades. These punchy graphics create a strong woven aesthetic and geometric patterning while the irregular and non-repetitious pattern suggests the inconsistent qualities of handmade textiles. Draped of the roofs edges of the buildings these panels fold into the landscape which ties the courtyard together through several distinct spatial organizations.
▼由煤炭运输带改造而成的工业观景桥,An Industrial Viewing Bridge converted from the coal transportation Belt
▼从编织遮阳的下沉花园看到的景观连桥,Looking towards the slopped viewing bridge a shaded sunken garden
▼折叠的时尚编织半室外空间成为了A庭院的主要视觉,也是公共景观与半私密下沉庭院的屏障,The Folded fashion weaving semi-outdoor space has become the main visual of courtyard A, also act as the barrier between public landscape and private sunken garden.
联排LOFT工作室A7栋最突出的展示面是沿街道一侧,它对公众采取了新的开放姿态,不是传统的封闭园区的做法。该建筑将公共空间定义为前院和聚会场所,向公众展示建筑及室内的活动。此外,编织的立体结构继续延续至B2栋建筑的北立面, 作为通过剖面定义空间感官的一种手段。通过对现有结构的下挖,并引入下沉式花园,建筑步入的方式由景观庭院开始,引导客户步入建筑内部一层与架高的二层空间。下沉花园的挖掘采用土壤在景观上的循环利用,以创造其他区域高于地面的立体景观,在场地的既定平坦坡度和不同地形之间创造一个恒定的规则。
Loft studio Office (Building A7) most prominent to the street front of the sight takes a new stance of openness towards the public, opposing the traditional Beijing methodology of closing of structures to the public through the use of large barrier walls. The structure opens itself to the street and defines a public space as a front yard and gathering, showing off the architecture and activities of the interior to the public rather than hiding behind the wall. Additionally, this structure, along with the northern façade of Building B2. Play with the idea of weaving, as a means of defining spatial conditions through the section. By pressing the first floor below grade and inserting sunken gardens the building take the users through the physical layers of the site by means of first going down into the built space and through the interior re-emerging into the elevated second stories. The excavation of the sunken gardens enables for the landscape of the sight to become a stronger player where the soil is recycled on the sight to create moments of elevation above grade, creating a constant play between the established flat grade of the site and the varied topography as a means of defining the spatial moments.
▼建筑沿街开放外立面,时尚编织造型成为沿街展示的“橱窗” The facade of the building is open along the street, and the fashionable woven canopy has become the "showcase window “along the street
▼后疫情时期的下沉花园入户的LOFT办公户型,建筑造型划分了私密与公共的界限。In Post epidemic period, the sunken garden Loft office with individual entry becomes very popular, and the architectural canopy divides the boundary between privacy and public.
▼采用时尚纺织元素生成的的建筑屏风细节Details of the architectural screen with fashion weaving textile
景观公共空间成为”时尚T台“ Landscape public space becomes “Fashion Catwalk”
以时尚驱动设计为线索,景观和人行道在空间中有机穿行,创造出能够容纳小型私密时尚拍摄、聚会和私密的谈话区;而在景观中轴线,则可容纳大量人群,更具体地说,是中心时尚T台秀场。T台空间是整个场地的主要步行通道,连接A庭院与B庭院,同时观景工业廊桥、宽阔的户外台阶和工业艺术装置休闲区为参加时装秀的人群提供了观看空间。打造一个及具有特色的时尚、人文、绿色园区。
Taking cues from the fashion driven program the landscape and pedestrian pathways weave through the space creating programmatic spaces capable of accommodating small intimate fashion shoots, gatherings and private alcoves, while in other areas accommodating large gatherings of people and more specifically the quintessential catwalk down the central axis. While the catwalk space doubles as the primary pedestrian circulation through the site, it is the bridge, broad staircases and secondary landscape elements that provide space for those attending the fashion show.
▼在观景连桥上俯瞰A庭院景观T台 Overlook of the Courtyard A landscape and Catwalk
▼ A庭院景观T台夜景效果Courtyard A landscape and Catwalk night effect
在整个景观中穿插着雕塑般的座椅元素,创造出空间中私密的小角落,这些座椅元素来自于曾经废弃的工业工厂遗址。大型油罐成为独特的座椅元素,创造了遮风避雨的空间。工业遗留的管道和阀门重新组装,形成雕塑般的架构,用于结构部件与植物的攀爬。其他原材料从建筑立面辅料中节省下来,用于建造穿插于步行道周围的立体景观墙。
Peppered throughout the landscape, creating the small intimate nooks in spaces are sculptural seating elements created from once derelict remains of the industrial factories on site. Large oil tanks becoming unique seating elements creating exterior living spaces. Piping, valves and diaphragms are reassembled to create sculptural lattices and trellises for shading, plant growth and enclosure. Other raw materials were saved from the buildings to create the planters and landscape walls around the pathways through the site.
▼ 车库门通道景观连接A庭院与B庭院Operable gateway connect A courtyard to B courtyard
▼ 连续的“管道状”装置连带公共座椅与工业回收雕塑Continuous “Pipe” form with seating and Industrial reuse sculpture
整个园区在不同的庭院为企业提供了一系列的便利设施。这里设有实验剧场和放映空间、挑高礼堂、时尚跑道/T台秀场、美术馆和休闲音乐吧、布鲁克林风格地下展厅等,可适应大中小企业活动。这些功能通过场地的改造与重新挖掘提供了不同尺度的共享空间; 这样, Fashion Factory园区就成了北京市的一个景点及时尚地标, 不仅仅只是达到一个办公园区的目的, 而是可以体现城市巨大创造力和生产力的文化基地。
The public spaces of the site offer further amenities to both on site users as well as outside parties. Featuring theater and screening spaces, auditorium, fashion runways, art galleries and music venues, the site is adaptable to both large and small scale events. In this way, the park operates as an attraction point within the city, not simply a destination for work, but rather a cultural destination expressive of the immense creativity and production of the city.
▼大型油罐成为独特的公共座椅Large oil tanks becoming unique seating elements
▼园区中多个共享活动空间:玻璃美术馆由原水净化处理桁架改造而成There are several shared activity spaces in the park: the glass art museum is transformed from the truss of raw water purification and treatment
通过一系列不同的建造技术和工艺,整个园区形成了独特与统一的肌理、图案和建筑形式。Beijing Fashion Factory吸引了时尚界的众多从业者,很快就成为北京本土时尚界的新聚集点。做为一个城市更新的典型案例,我们从建筑之外寻找灵感,同时将工业可回收与绿色可持续的实践做为设计的驱动力与方向。
Through these diverse techniques and processes the space comes together as a unified quilt of texture, pattern and form. Used by a wide range of practitioners within the fashion industry the site has quickly become a new gathering point for the burgeoning homegrown Beijing fashion scene. An example and guiding set of principles looking outside of architecture for inspiration while seeking to inspire others to look at reusable materiality and sustainable practices as a way forward.
▼原工厂桁吊局部修旧如旧,成为园区时尚设计师的灵感来源The truss crane of the original factory is partially repaired as old, which has become the inspiration source of fashion designers in the community.
▼金属网“管道形式”艺术装置和回收工业艺术的细节Details of the metal mesh “Pipe form” art installation and recycled industrial art
▼时尚创意工厂入口门与“Dream”标识Fashion factory entrance door and "dream" logo
▼定制设计编织图案水泥艺术墙与金属编织屏风细节Custom designed woven pattern concrete wall and metal woven screen Details
▼时尚”印花”效果墙面与金属“织物”屏风的交叠效果The overlapping effect of fashion "printing" wall and metal "fabric" screen
▼时尚”印花”效果墙面制作工艺Production techniques of fashionable "printing" effect wall
▼原19米高锅炉房改造成4层办公与共享大厅19 meter-tall office atrium after renovation program
▼原制药厂改造后功能分区与公共景观 Factory Renovation diagram and public amenity
▼时尚创意园区规划总平面(A庭院+B庭院) Fashion Factory Overall planning (A-Courtyard+ B-Courtyard)
▼ A庭院主楼立面改造立面 Courtyard A Main building Renovation Elevation
▼ A庭院LOFT工作室下沉花园与编制遮阳屏风示意图Courtyard A Loft studio sunken garden and woven screen diagram
项目名称:”织物构建” Fashion Factory创意工厂-A庭院城市更新, 北京
建筑事务所: 非静止建筑设计AntiStatics Architecture
事务所网站: www.antistatics.net
电邮联系方式: info@antistatics.net
主创建筑师: MoZheng郑默、Martin Miller(美)、Christopher Beckett (英)、Theodorius E. D. Santoso (印尼) Annie Liu 刘宣灼、Yasser Hafizs (印尼)、Arthur Yang杨轩、韩雪、Chengxuan Li李承轩
项目详细地址: 北京,朝阳北路甲27号
项目完成年份: 2020年
建筑面积(平方米): 18,000
摄影师: 夏至
摄影师网站: www.xiazhiphoto.com
其他参与者:
施工单位:深圳市聚豪装饰工程有限公司(总承建单位)深圳长田建设工程有限公司(幕墙施工单位)领住智造(A3栋室内施工单位)
业主:菁英梦谷集团
更新日期:2021-10-19 16:51:13
非常感谢 非静止建筑设计 带来的精彩项目, 查阅更多Appreciations towards AntiStatics Architecture for sharing wonderful work on hhlloo. Click to see more works!















































