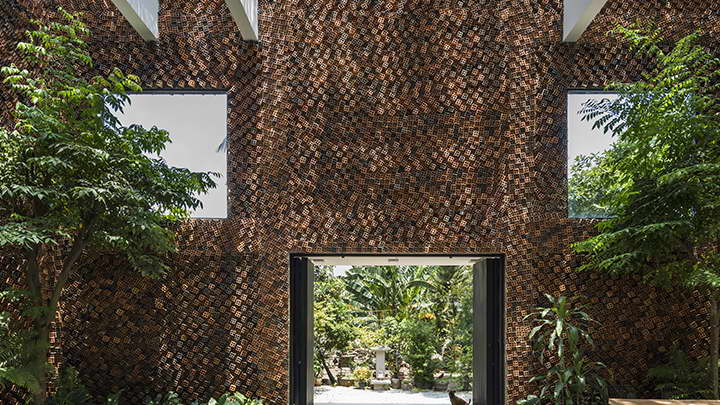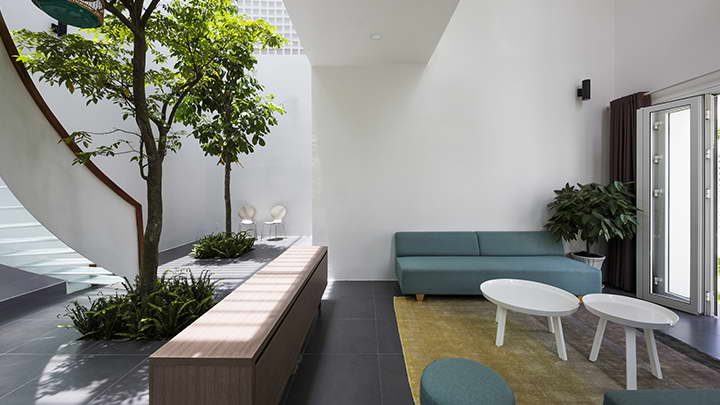| 公司: | CTA | Creative Architects | 类型: | 室内 |
|---|---|---|---|
| 地区: | 越南 | 标签: | 无 |
胡志明市有1300万人口,是越南最拥挤的城市之一。城市居民住在拥挤的群楼中,令人窒息。每天,他们经常在这些街区之间来回走动。我们的客户就是其中之一。他白天沉浸在工作中,晚上才回到自己的街区休息。满满一天的压力和疲惫无法释放,只能埋在他的睡眠中。当他来到我们这里时,他坦诚地说出了自己的心愿:把所有的烦恼和问题都留在家门口,安然进入他安全的天堂,花时间享受一本好书,安然入睡。
With the population of 13 million, Ho Chi Minh City is one of the most crowded cities in Vietnam. The city residents are suffocated by living in clustered buildings. Day by day, they routinely go back and forth among such blocks. Our customer is one of them. He is immersed in work in daytime and just comes back to his block in night time to rest. A day long full of stress and tiredness cannot be released but buried in his sleep. When he came to us, he was open about his wishes: to leave all the worries and problems at his doorstep and enter his safe heaven in peace, to spend time enjoying a good book and to fall asleep peacefully.
灵感来源
有了这样一个特殊的愿望,我们不得不改变对家的观念。这不是一个传统的客厅、厨房、卧室的简单公寓。它其实是一个补充能量的地方。
Root of Idea
With such a special wish, we had to change our mindset about home. This is not a simple apartment with traditional living room, kitchen, bedroom. It is actually a place to replenish the energy.
▽项目灵感/手绘概念 the hand drawings of the ideas and concept
 |  |
解决方案
空间的释放:我们把所有用来分隔空间的墙都换成了活动隔板。我们把一个单独的小房间改造成一个大的多功能空间,可以根据业主的需求灵活使用。
Solutions
Spaces releasing:We replaced all walls which were used to devide the spaces with movebale partitions. We converted an apartment with small individual rooms into a large and multifunction space which can be flexibly used depends on the owner’s needs.
▽活动的木隔板产生两种尺度的空间 The movable wooden partition creates two scales of space
 |  |
▽没有隔断墙的情况下,空间十分通透整洁 Without a partition wall, the space is very transparent and clean
▽隔板墙将私密-公共的区域分隔开来 Partition walls separate private - public areas
 |  |
Soften
the spaces:Image of Clouds is a natural
factor in our design to make it become softer. Thanks to this, we do not feel
much of the toughness of surrounding walls. All the materials used are natural
and traditional to increase the primitive feeling of the space.
▽屋顶的云 the cloud of the ceilings
 |  |
▽屋顶细节 detail
Project Name: Cloud
Design Firm:Arch.Bui The Long – CTA | Creative Architects
Email :buithelong.cta@gmail.com
Web: ctacta.com.vn
Client: Mr. Toan
Year: 2018
Location: Second Floor of Green Valley Apartment ,District 7, Ho Chi Minh city, Viet Nam
Ground floor area : 111.15 m2
Contrator: Sồi concept
Photography: Hiroyuki Oki
更新日期:2020-09-28 14:23:56
非常感谢 CTA | Creative Architects 带来的精彩项目, 查阅更多Appreciations towards CTA | Creative Architects for sharing wonderful work on hhlloo. Click to see more works!















