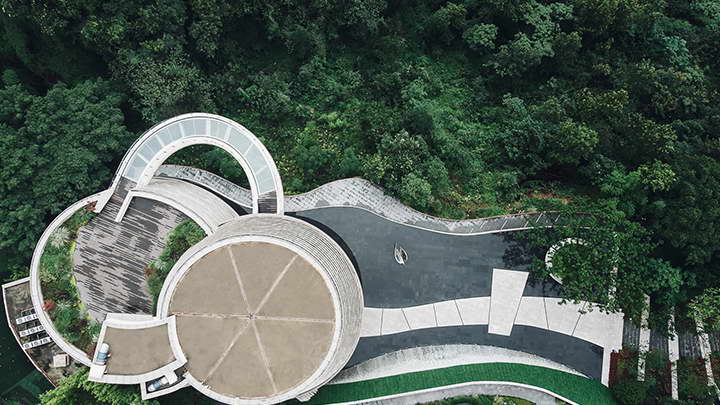| 公司: | LWK + PARTNERS | 类型: | 规划 | 景观 |
|---|---|---|---|
| 地区: | 中国 | 标签: | 商业空间 |
由 LWK + PARTNERS 规划设计的中山欢乐海岸于 2020 年初破土动工,旨于打造粤港澳大湾区西岸的都市渡假胜地。此大型城市文旅综合体位于中国中山市石岐区核心,由 LWK + PARTNERS 香港、深圳和重庆三地办公室联手总体规划,结合中山及岭南文化底蕴,兼顾都市休闲需求、现代产业考量及河岸生态,打造符合现代可持续发展目标的城市文化客厅。项目把握旧区改造契机,注入生态保育和健康生活理念,以丰富的水资源环境为基础,激发多元空间活力,推动生活模式改变。项目总面积近 30 万平方米,预计于 2023 年前后开放。
China’s Zhongshan OCT Harbour, masterplanned and designed by LWK + PARTNERS, broke ground in early 2020, which is envisioned to serve as a dynamic recreational destination and emerge in the west coast of Guangdong-Hong Kong-Macao Greater Bay Area. LWK + PARTNERS Planning and Urban Design Team in Hong Kong office came together in collaboration with Shenzhen and Chongqing studios to create an urban cultural hub for the community, incorporating vernacular Lingnan aesthetics, river ecology and sustainability considerations alongside business opportunities. Concerns for ecological conservation and healthy living are rooted in the project to promote a new urban lifestyle with diverse waterscapes and built spaces in an area undergoing regeneration. Spanning a site of nearly 300,000 square metres, the project is scheduled to open in 2023.
多元一体化城市休闲体验
石岐是中山传统文化核心,近年正进行旧区改造,重新审视港口河的发展可能性。中山欢乐海岸由主题公园、商业、住宅、酒店、娱乐及办公多个功能部分连接一河两岸的空间,同时融合场地自然资源、当地文化特性和岭南风情,打造一个拥有多层景观、生态友善的乐活社区,提供商业、游乐、生活一体化的丰富体验。
All-round Waterfront Experience
Shiqi, a traditional cultural core in Zhongshan, is going through an urban renewal process that involves a review of the potential of the Gangkou River. Zhongshan OCT Harbour will have a theme park, retail areas, residences, hotel accommodation, entertainment facilities and offices across both sides of the river, creating a diversified commercial, recreational and living experience on a rich, eco-friendly landscape. As the project develops, a respect for nature, local culture and Lingnan aesthetics gradually unfolds.
流畅空间切换
由于地块横跨港口河两岸,LWK + PARTNERS 充分发挥基地的水系优势,以“一环、两心、三带、六区”为规划主轴︰一条步行体验桥作为主要体验环线,串联商业体验空间和未来科技乐园两个主题核心;三個主要紐帶回应滨水休闲、服务居住和商务需求,形成缤纷商业体验区、未来科技乐园、生态蓝楹湾、综合商务区和乐活居住区六个主题区域。
Seamless Connections between Zones
As the plot spans both sides of the river, LWK + PARTNERS takes full advantage of the waterscape to plan the site based on a ‘One Ring, Two Hearts, Three Belts, Six Zones’ concept. An experiential pedestrian bridge acts as the primary circulation route, connecting two nodes themed with commercial experience and future technology park respectively. In response to demands for bankside recreation, serviced accommodation and business, six zones were laid out around experiential retail, technological fantasy, eco-friendly Bay Breeze Resort, integrated business and LOHAS residential areas.
体验环线除了连接两个主题核心,同时穿越不同片区的公共空间,带动人流驱动区域整体发展,创造流畅的空间切换体验。
The experiential bridge seamlessly links the two themed nodes with various public spaces, drawing traffic to different zones and ensuring seamless spatial transitions throughout the development.
项目将会发挥河岸商业优势,打造多元水域景观,沿岸布置户外餐饮区,将水上风光引进商业空间,不但回应当代对精致生活的追求,更鼓励企业将生态环境纳入商业考量之中,体现人与自然互动共生的关系。
There will be al fresco dining along the riverbanks, bringing scenic views into the interiors and making the best use of the site’s water resources. Such amenities are in line with the contemporary pursuit of deluxe lifestyle while encouraging businesses to account for the symbiosis between people and nature in their operations.
未来科技主题公园的规划疏理“过去、现在、未来”元素,穿越传统文化、现代都市形态以至未来世界想象,更善用场地景观资源,注入水底奇妙世界概念元素,带来新奇体验。
The technology park takes visitors through the past, present and future. Elements of traditional culture, modern cities and the future intertwine with a world of underwater fantasy and distinctive scenic resources of the site.
打通水陆交通推动绿色生活
规划方案强调区域连通性,考虑到公共河道功能和河岸设计,更与附近的城际轨道站点和地铁站点筑起联系,打通水陆交通网络,带动以公共交通及步行为主轴的绿色生活及出行模式。整个项目的水域、园林和建筑互相交错,鼓励使用者以步行方式在不同体验中自由切换,将城市文化带入自然景观,以水为带,将水、城、人、自然融为一体,创造别具一格的健康生活场景。
Green Transport, Green Life
Connectivity is a focus of the masterplan. Public river channels and coast designs have been thoroughly considered and there will be links to the nearby inter-city railway as well as metro station. To facilitate a greener lifestyle, efforts have been made to integrate different modes of public transport as well as encourage people to navigate between experiences on foot. Water has become a key connector for people, the city and nature, with people’s wellbeing at the heart of the design.
建构宜居城市
流水,为所经之处塑造出独一无二的地貌。中山欢乐海岸以水体的灵活多变给予中山多维度的滨水城市之美,让游客以崭新角度探索在地文化。同时,设计善用江河提供河道交通基础,塑造活力多彩的天然公共空间及康乐场所,不单成为大湾区引人入胜的大型文旅综合项目,更通过多方面互相配合,助力中山建设健康宜居城市。
Towards a Liveable Zhongshan
Land has always been shaped by water that goes around it. Zhongshan OCT Harbour is set to shed new light on Zhongshan’s waterscapes and local culture, building on the existing river links to provide nature-oriented public space and recreational venues for all. A vibrant community is coming to life in this large-scale cultural and leisure complex, bringing the Greater Bay Area city on track towards health and liveability.
项目名称︰中山欢乐海岸
地点︰中国中山
客户︰中山华侨城实业有限公司
规划及城市设计︰LWK + PARTNERS
用地面积︰644,000平方米
建筑面积︰489,259平方米
项目功能︰商住、酒店、娱乐、办公、主题公园
Project: Zhongshan OCT Harbour
Location:Zhongshan, China
Client: Zhongshan OCT Development Co. Ltd.
Planning and Urban Design: LWK + PARTNERS
Site Area:644,000 sqm
Gross Floor Area: 489,259 sqm
Programmes:Mixed-use, hotel, entertainment, office, theme park
更新日期:2020-04-29 18:49:06
非常感谢 LWK + PARTNERS 带来的精彩项目, 查阅更多Appreciations towards LWK + PARTNERS for sharing wonderful work on hhlloo. Click to see more works!















