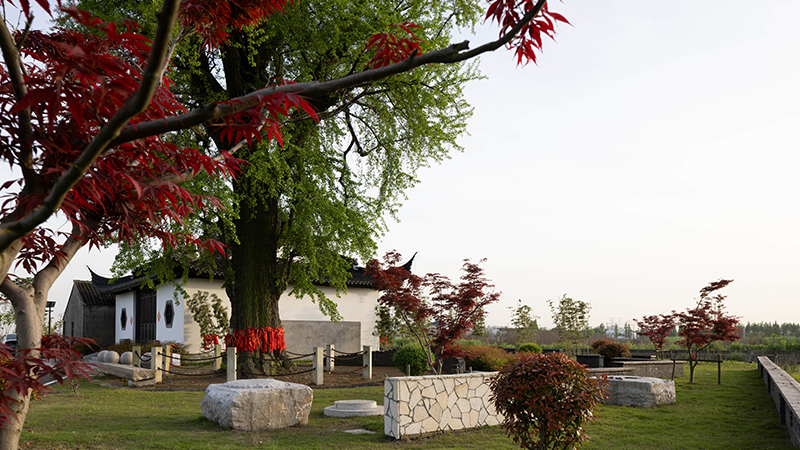水滤青山一重重
皮纸灯笼烟雨朦
云飞龙游醉石上
翘首倩影印画中
码头
QUAY
“起风了”在整个景观带的末端,我们最初的设计任务是小型码头,计划停靠两艘 20-30m 长的中型游船。从建筑类型上讲,码头、露天泳池、跳水台、垂钓台 ... ... 都十分形似,仅仅因为搭配了栏杆、爬梯、拴船桩、或是条凳等不同的构件,一人宽的高架栈桥,就可以实现多重身份的转换。所以我们以单柱式高架栈桥为原型,发展出 5 种类型的单元模块,以应对不同的环境与功能需求。而码头的总平面,是在航线、江岸、道路及村落的相对关系中,推敲出来的:大体上是一个十字形,分别顺应来自两个方向的航线;它和江岸之间产生的夹角,又可以围合出泳池区域;另一方面,它伸入陆地的延长线,又正好穿越农田,正对着村口。
"The Wind Rises" at the end of the landscape. Our initial design task is a small quay, with plans to dock two medium sized cruise ships 20-30m long. In terms of building types, quays, outdoor swimming pools, diving platforms, fishing platforms... ... they all look alike. Just because it is paired with different components such as railings, ladders, tie-ups, or benches, a one-person wide elevated trestle can achieve multiple identity conversion. Therefore, we have developed five types of unit modules based on the prototype of the single-column elevated trestle to meet different environmental and functional requirements. The general plan of the quay is deduced from the relationship between the ship route, the river bank, the road and the village: It is basically a cross shape, which follows the course from two directions; The angle between it and the river bank can enclose the swimming pool area; On the other hand, its extension into the land runs right through the farmlands, directly opposite the entrance to the village.
护坡
SLOPE
然而,因考虑行洪安全,经多方论证,“起风了”的功能由最初深入江心的码头,退回至衢江岸边成为防洪护坡的一部分。而作为来自江城武汉的设计团队,村民们在江边钓鱼、洗衣、纳凉的场景,让我们感到十分熟悉,仿佛回到了在江堤上度过的童年时光:在倾斜的护坡上席地而坐,变成夕阳中的剪影,当然还有徐徐吹来的江风。这也许是属于所有滨江居民共同的生活景观,它生动得足以超越时空。
However, for flood safety reasons, the function of "The Wind Rises" from the quay which deep into the heart of the river, back to the bank of the Qujiang River to become a part of the flood protection slope. As a design team from Wuhan, we are very familiar with the scenes of villagers fishing, washing clothes and enjoying the cool by the river. It was like going back to my childhood on the riverbank: sitting on the ground on the sloping revetments, silhouetted in the setting sun, of course, there is the river wind blowing slowly. This may belong to all the residents of the riverside common living landscape, it is vivid enough to transcend time and space.
平台
PLATFORM
“起风了”是在江水、道路、农田之间增加的一道层次。顺着水位线,我们依次使用镂空钢格板、六边形护坡砖、混凝土,在不同标高上设置了多级平台:最下层会在涨水期间被淹没,镂空的地面材料便于排水;中段为顺应地势的护坡,以及拾级而下的大台阶;最顶部为凌空而过的挑台,将人们直接从道路引向江面。在不同的高度上,有各种设施让村民们可坐可躺、可远眺可纳凉,或开展各项与水有关的活动。
"The Wind Rises" is an added layer between the river, the road, and the farmland. Following the water level, we successively use hollow steel grid plate, hexagonal slope protection brick, concrete, to set up multi-level platforms at different elevations: The lowest level will be flooded during the flood, and the hollowed floor material facilitates drainage; The middle part are slope and large steps conforming to the terrain; At the top is the overhead platform, which leads people directly from the road to the river. At different heights, there are various facilities for villagers to sit, lie down, enjoy a distant view, or carry out various water-related activities.
灯塔
LIGHTHOUSE
从远处看,“起风了”又是三座半透明的方塔,分别矗立在不同高度的平台上,错落着勾勒出龙游新的天际线。为了呈现轻盈的体态,方塔采用单柱支撑的钢结构框架,外罩细密的金属延展网,将两岸的景致滤上一层朦胧,在夜间又会如灯笼一般被点亮。它们就像村口的大树,既是江上船只的航标灯塔,也为岸边休憩的村民提供庇护与荫凉。方塔下檐翘起的一角,朝着不同的方向,就像被吹起的衣摆,矗立在江岸,捕捉着风的形状。
From a distance, "The Wind Rises" is three translucent square towers, standing on platforms of different heights, outlining the new skyline of Longyou. In order to present a light body, the square tower adopts steel structure frame supported by a single column, and the outer cover is fine metal extension net. They filter the scenery of the river into a hazy layer, and at night they are lit up like lanterns. They just like the big trees at the entrance of village, which are not only beacons for boats on the river, but also provide shelter and shade for villagers. The eaves of the square tower bend up in different directions, standing on the bank of the river, capturing the shape of the wind.
▽方案轴测图
▽平面图
▽正立面图
▽剖面图
项目主创:胡兴,刘常明,李哲
设计团队:严春阳,罗婷锴,李红玉,尹若冰,曾思敏,彭越,彭泓宇
设计单位:华中科技大学建规学院+青·微舍(武汉)工作室
联系邮箱:contact@studio-qing.com
施工团队:研哲建筑装饰(上海)有限公司
灯光设计:石刻照明
钢结构:龙游小陈机械修理部
竣工时间:2023年10月
项目地址:浙江省衢州市龙游县
面积:240㎡
建筑材料:金属圆环幕墙网(锐钒金属装饰),六边形护坡砖(江苏金润水泥),水泥空心砖(鸿伟砖雕瓦业)
摄影:Arch Nango
主办单位:龙游县人民政府
承办单位:龙游县龙游瀫建设管理中心,龙游县交通投资集团有限公司
联合发起:中国城市规划设计研究院,上海风语筑文化科技股份有限公司,上海哔哩哔哩科技有限公司
Leader designer: Hu Xing, Liu Changming, Li Zhe,
Design team: Yan Chunyang, Luo Tingkai, Li Hongyu, Yin Ruobing, Zeng Simin, Peng Yue, Peng Hongyu
Design unit: Huazhong University of Science and Technology + Qing Studio
Contact email: contact@studio-qing.com
Construction team: Yanzhe Architectural Decoration (Shanghai) Co., LTD
Lighting design: Shike lighting
Steel structure: Longyou Xiaochen machinery repair department
Completion date: October 2023
Project address: Longyou County, Quzhou City, Zhejiang Province
Area: 240㎡
Building materials: Metal ring curtain wall net (Ruifan metal decoration), hexagonal slope protection brick (Jiangsu Jinrun cement), cement hollow brick (Hongwei brick industry)
Photography: Arch Nango
Host units: Longyou County People's Government
Sponsoring units: Longyou County Longyouhu Construction Management Center, Longyou County Transportation Investment Group Co., LTD
Co-sponsored by: China academy of urban planning & design, Shanghai Fengyuzhu culture & tech Co., LTD, Shanghai Bilibili Technology Co., LTD
更新日期:2023-10-17 16:18:11
非常感谢 青·微舍工作室 带来的精彩项目, 查阅更多Appreciations towards Qing·Weishe Studio for sharing wonderful work on hhlloo. Click to see more works!
















































