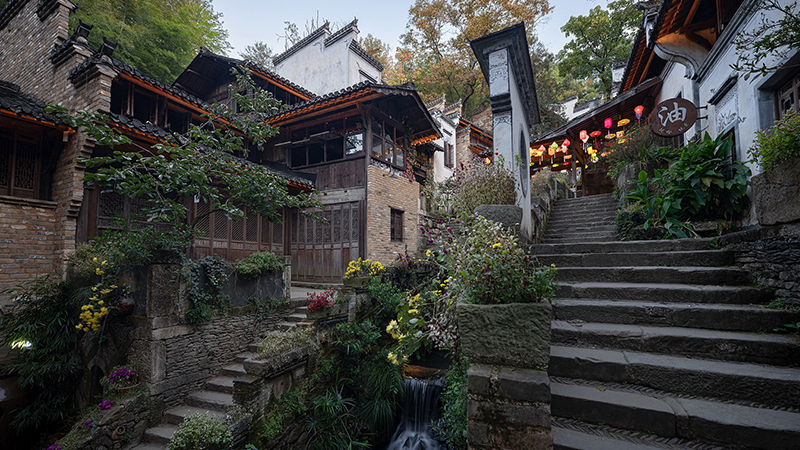婺源为全国知名的旅游胜地,古建古村众多,近年民宿业发展迅速,一大批由古宅改造的民宿走红市场,在业内造成不小的影响。作者作为从业多年的设计工作者主导和参与了众多的古建改造项目,期间见证了许多古宅古村的新生,也看到众多民宅、民房的拆毁消失。还有在改造过程中往遇到一些难以克服的不可逆的先天问题,比如结构、区位、四邻关系、交通等等,制约着一些设计理念的落地和民宿项目的正常运转。
As a well-known tourist destination in the country. Wuyuan, with many ancient buildings and villages, has witnessed fast development in homestay business and booming popularity of many buildings changed from ancient residence, which had a huge impact in the industry. As a designer who has been in this field for many years, the author has participated in many ancient construction renovation projects. During this period, the author witnessed the re-birth, but also the demolishing of many houses. Many irreversible problems were seen during re-construction, including their structure, position, relationship to the neighborhood and their transpo
△ 设计平面图
△ 手绘鸟瞰图
设计师恰巧与合伙人手中有块十二亩的地,临河、交通便利,最主要的是河边有棵大樟树。和合伙人商量过,打造一个全部利用回收旧材料甚至就地的资源,去风格形式,去文化特色,入住者来了,你就是空间的文化;你就是空间灵魂的建筑空间,于是就有流苏小筑乡宿。
rtation, which are hindering the realization of design ideas and completion of projects.Luckily, the designer and his partners happen to obtain a land of 12 mu by the riverside with convenient transportation. The big banyan tree beside features the land. After discussion with his partner, the designer decided to utilize recycled or even original material, leaving out their style or culture. So that when a visitor arrives, he becomes the culture and soul of the space. With this mindset, Tassel Lodge was born.
△ 流苏小筑全景
流苏,佛教用品、装饰品,于主体来说无足轻重,但加上它便使器物多了份灵动、闲舒之美,恰如风拂过河边古树上垂下的老藤,恰如雨后的荷叶上滚动的水珠,这就是流苏小筑之于生活的关系,无她也可,有她生活便会不同。
The inspiration of tassels come from Buddhism decoration, does not bear weight of the whole building, but adds to a sense of etherealization and comfort. Tassel Lodge never dominates, but it decorates the town as withered vine by riverside, and as waterdrops under the lotus.
△ 一室明月半室风夜景
逸思园 Ease garden
入毛石砌的大门,灰色小砾石铺就的停车场流动着古朴的沉静的乡村气息,车轮碾上去响起好听的沙沙声,砾石干净不起尘,透水透气,时常会长出一小簇一小簇野草来,灰色的地上便会热闹一些,常有些小花在点点闪耀。
In the ashlar gate lies the gray gravel-paved parking lot. Wheels rustling, there flows tranquility and antiquity of the village.The gravel is clean and dust-free, permeable and breathable, and often grows a small cluster of small clusters of weeds. The gray ground will be lively, and there are often some flowers shining in the spots.
△ 流苏小筑全鸟瞰
市隐亭 Pavilion of the Hermit
是一个仿清代的纯木质双檐亭,雕刻古拙,檐角飞动,朴厚端庄。
Imitating a wooden pavilion with double eaves, it features elegant engrave, flying angles and noble atmosphere.
△ 申明亭
颐园 Garden of Joy
遁着蝴蝶的身影,入得用木柴围起的颐园内,藤架爬满各色瓜果花卉。
Surrounded by wooden fences, Garden of Joy is full of melons, fruits and flowers of all colors, among which butterflies are fluttering.
一室明月半室风 Moonlight Lodge
纯木结构,夯土外墙的建筑,是餐厅、接待、厨房综合体。立面呈山峦状,屋顶在天际画出优美的弧线,与后面的南山连成一体。
The wooden lodge is consolidated with mud and combines a restaurant, a reception room and a kitchen. Seen from a side, against the far-away skyline, its curve fits perfectly into the background of hills.
△ 一室明月半室风接待台
△ 一室明月半室风内部摆设
△ 一室明月半室风
△ 一室明月半室风外观
遇荷堂 Lotus Hall
圆形全木质结构(建筑全部采用回收材料)古代亭阁式建筑样式,空间容量做到最大。遇荷堂是流苏小筑的文化客厅,各种灵感思想在此碰撞交流。
Constructed with only recycled materials, the round wooden hall follows a pavilion style to optimize utilization of the space. It serves as the guest hall of culture, where various inspiration and ideas sparkle.
△ 遇荷堂建筑外观图
△ 遇荷堂内部陈设
△ 遇荷堂手工灯具
△ 遇荷堂内部摆件
橐橐阁 Clop-clop villa
诗经中形容夯土声,听其名便知其建筑必有夯土墙了。回收翻新的旧木料,就地取材的红土成就了一个从土地上生长出来的橐橐阁。房屋三层,十八间,南北朝向,四墙落白,原木家具,纯白的布草,米色窗帘,有着灵动纹样的地毯。
As its name suggests, clay wall made up most of the building. The villa grows from local red earth through recycled wood. Eighteen room in three floors face south and north, with while surroundings, wooden furniture, pure linen, beige curtains and carpets with vivid stripes.
△ 橐橐阁外观
△ 橐橐阁侧面
△ 橐橐阁侧面入口
△ 橐橐阁走廊细节
△ 橐橐阁客房
△ 橐橐阁客房
△ 橐橐阁内部房间茶桌
△ 橐橐阁内部房间阳台
△ 橐橐阁内部房间细节
一低舍 Bowing cabin
一低舍真的低到地下去了,这地方原来是取土的烂泥坑,设计师利用其天然高低差建了个下沉式建筑,防水通风做好屋顶便成了一片果园。
The cabin literally bows its head toward underground. The place, originally a mud pit, was altered into a sunken building by the height difference, whose roof becomes an orchard.
枕水台 Resting Trestle
紧邻星江河,穿过小小的竹拱门,踏上木质平台,便可见一个窄窄的栈台搭在河中间去了,台尽头是八根圆木架起的帐幔,白色的纱在轻风中缓缓的舞动,倒影映在平静的水面上,被游鱼一搅,碎成片片的白鳞。
By Xingjiang River, through a tiny bamboo arch, a slim wooden trestle stretches into the river. At its end, a veiling supported by eight round wood flutters in the breeze, whose reflection scattered into flakes with a sudden visit of a fish.
△ 一室明月半室风夜景
在这里您是主人,每个空间都会因您的到来而焕发属于您的光彩。艺术、乡村、生活、您是生活的体验者,也是生活的创造者。
As a master of the space, you add to a shade of color upon arrival. Art, village, life: you
△ 流苏小筑儿童乐园
△ 流苏小筑地下影院
△ 流苏小筑树屋
△ 流苏小筑小景
△ 流苏小筑垃圾桶
项目名称:流苏小筑
业主:婺源县流苏小筑文化发展有限公司
设计方:婺源县村庄文化传媒有限公司
施工方:婺源县村庄文化传媒有限公司
联系邮箱:739079543@qq.com
主创:汪万斌
设计团队:汪建泓
项目地址:江西省上饶市婺源县秋口镇黄源村
设计面积:7600平米
完成年份:2017年
Project name:Tasske Hous
Clients:Wuyuan County Liusu Xiaozhu Culture Development Co., Ltd.
Design:Wuyuan County Village Culture Media Co., Ltd.
Contractor:Wuyuan County Village Culture Media Co., Ltd.
Contact e-mail:739079543@qq.com
Project location:Huangyuan Village, Qiukou Town, Wuyuan County, Shangrao City, Jiangxi Province
Completion Year:2017
更新日期:2022-08-12 11:38:40
非常感谢 婺源县村庄文化传媒有限公司 带来的精彩项目, 查阅更多Appreciations towards Wuyuan County Village Culture Media Co., Ltd. for sharing wonderful work on hhlloo. Click to see more works!
















































