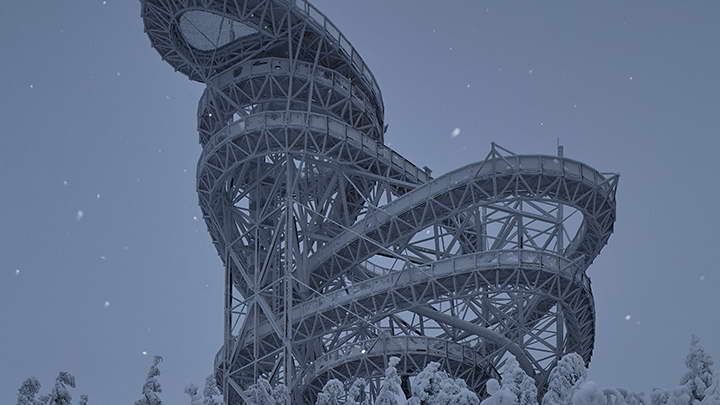| 公司: | Fránek Architects | 类型: | 建筑 |
|---|---|---|---|
| 地区: | 捷克共和国 | 标签: | 别墅私宅 |
在Krkonoše的原始自然环境设计一座房子是个令人兴奋的挑战,尤其是为了我的老朋友和他的年轻家人,为了一个热爱自然、艺术和生活的人。另外,该住宅的设计与现有建筑的规模一致,项目处于这个受保护区域内,是唯一能看到的建筑。环保的责任和严格的管理,形成了一种典型形式。另外,投资者也需要一种复杂的空间处理方式,这将是精神上的集中,非同寻常和纯粹。
To design a house in a pristine nature of Krkonoše was an exciting challenge, especially when it was for my long-standing friend and his young family, for a person who loves nature, art and life. Moreover, the design of the house corresponds in size to the existing building, which has been standing in this protected area since ancient times and as the only structure as far as the eye can see. The responsibility towards the circumstances and strict regulation gave an archetypal form. In addition, the investor required a sophisticated approach towards the space, which would be spiritually focused, unusual, and pure.
这座房屋位于倾斜的地形,因此地下室有一个从低层通往室外游泳池的入口。主要入口和车道位于建筑物上层的底部。地下部分采用钢筋混凝土结构,从水平±0.0度起为木质结构。“桁架”由四个框架构成——粘合全装,视野进入其中,由三对凸曲的枕头组成,以便更好地利用空间、声音舒适度和照明策略。建筑外立面,包括屋顶,都被落叶松胶合板覆盖着,内部则是白色和纯净的,就连地板都是这样。这就像一块白色的画布,将艺术融入积极的思维形式。投资者本人也是这么看这座房子的。在森林中漫步,唤起人们的烦躁,从气氛中提升体验。优点之一是房屋面积适中,便于经济使用和维护。一段时间后,在热泵的基础上,还将增加一个安装了太阳能板和蔬菜温室的小屋。
The house is inserted in a sloping terrain so that the basement has an entrance from the lower floor facing towards the outdoor pool. The main entrance and driveway are on the ground floor in the upper part of the building. The basement is made of reinforced concrete and from the level ± 0,0 it is a timber structure. The truss consists of four frames - glued full bindings, into which the view is completed by three pairs of convexly curved pillows for better use of space, acoustic comfort, and lighting strategy. Whilst the exterior of the building is fully cladded with larch glued laths including the roof, the interior is white and pure, even the floors. It serves as a white canvas for incorporating art in the form of positive thinking. The investor himself perceives the house this way. The long journey in the forest evokes impatience and enhances the experience from the atmosphere. One of the advantages is the appropriate size of the house and its favourable economical use and maintenance of the place. Over time, a carport equipped with solar panels as well as a vegetable greenhouse will be added to the heat pump.
 |  |
我对这些形式上纯正的房子的经验是这样的,它们是由强烈的个性所要求的,他们对自己的方向、自己在这个世界上的位置以及他们的家庭所代表的价值有自己的想法。这类房子的外观是有特点的,它的艺术美,是陈旧的艺术,是沉浸在绿化中的艺术。它表达的是一种与和谐的哲学理念。户主明白,没有什么是永恒的,但也明白当下的不可模仿和不可替代。
My experience with these formally pure houses is following, they are demanded by strong personalities who have their own idea of their direction, their place in this world and the values their family represents. The exterior of such houses is characteristic with its artistic beauty, the art of aging and immersing itself into greenery. It expresses a kind of harmony with the universe. The understanding of its inhabitants that nothing lasts forever, but also the inimitability and irreplaceability of the present moment.
 |  |
在房屋的内部,简洁的环境使思想得以放松,温暖轻松的氛围充满了空间,业主将在这个空间里面生活着拥抱着。
The purity, in the interior of such houses, allows thoughts to flow and makes their personalities and intellect stand out, with whom they fill the space, inhabit, cosset and mark the interior while living.
 |  |
Project: House in Krkonoše
Studio: Fránek Architects
Author: Zdeněk Fránek, principal architect
Contact E-mail: info@franekarchitects.cz
Website: www.franekarchitects.cz
Studio address: Kamenná 835/13, 639 00 Brno, Czech Republic
Project location: Krkonoše
Project country: Czech Republic
Project year: 2016
Completion year: 2018
Built-up Area: 225 m2
Gross Floor Area: 464 m2
Usable Floor Area: 376 m2
Plot size: 639 m2
Collaborator: Accountable designer: Jiří Topinka
Photographer: Petr Polák, polak@studiopetrohrad.cz, petrpolak.photo
更新日期:2021-01-22 17:17:04
非常感谢 Fránek Architects 带来的精彩项目, 查阅更多Appreciations towards Fránek Architects for sharing wonderful work on hhlloo. Click to see more works!




















