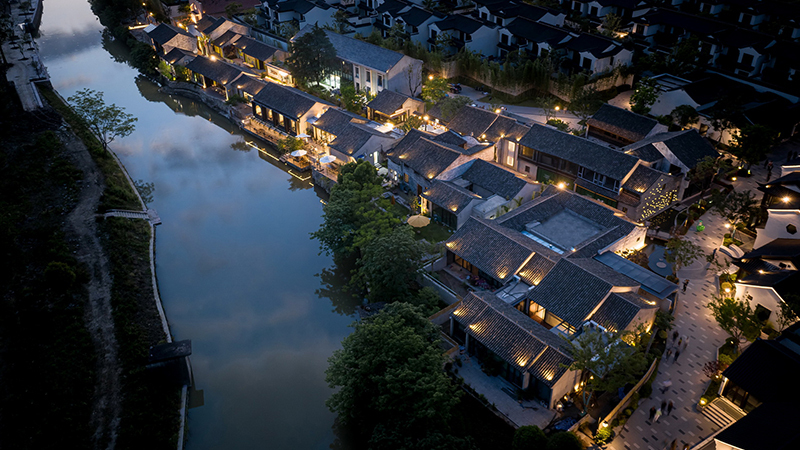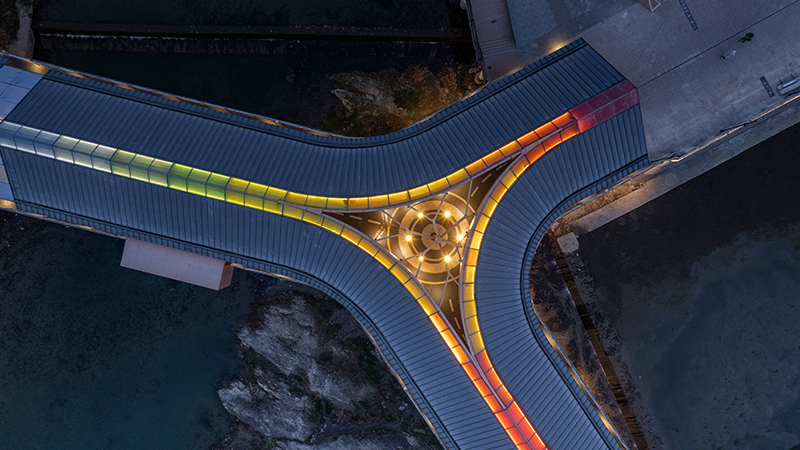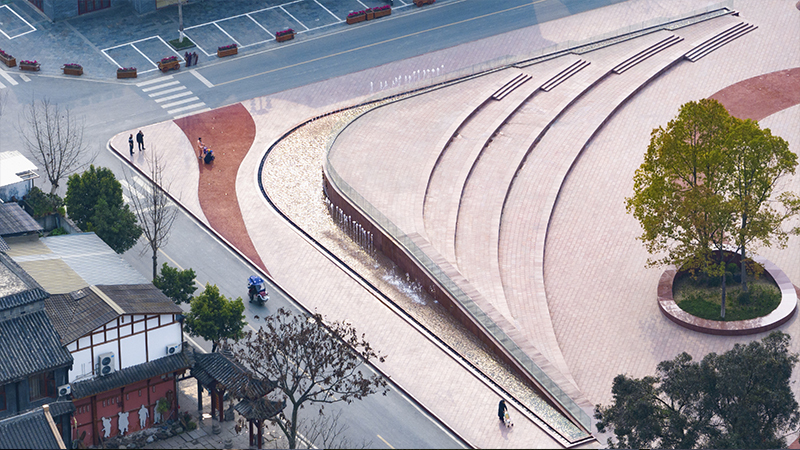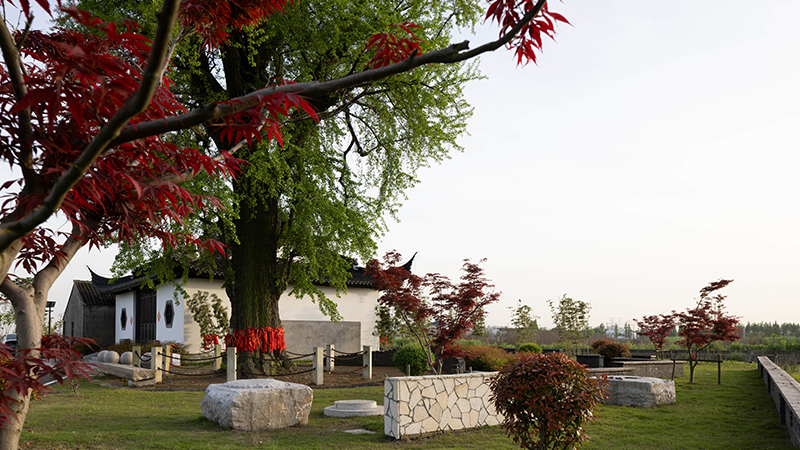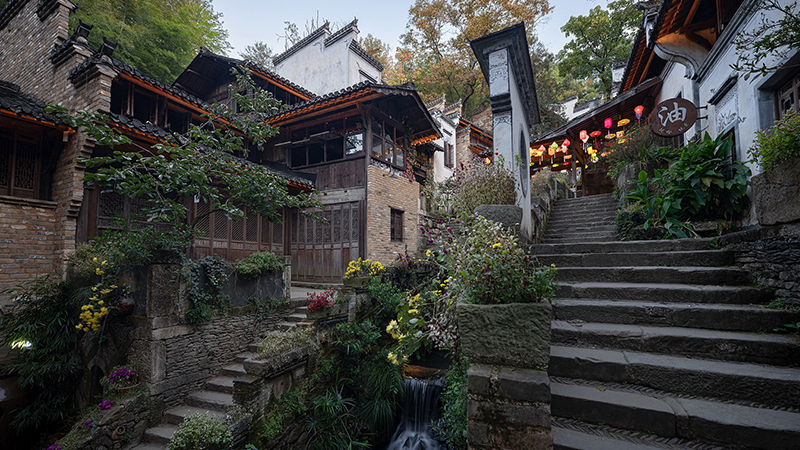| 公司: | Knorr & Pürckhauer Architekten | 类型: | 建筑 |
|---|---|---|---|
| 地区: | 瑞士 | 标签: | 街道改造 |
Knorr & Pürckhauer建筑事务所在苏黎世完成了一栋新建筑,它位于一个周边街区开发的庭院中。 建筑师解释说,这些类型的结构在整个城市中很常见,用途从车间、办公室、医疗实践到工作室甚至艺术画廊。这个特殊的庭院结构,位于苏黎世的Werd区,被设计为一个教堂的退休中心的延伸。
Knorr & Pürckhauer Architekten has completed a new building in Zurich, which is located in the courtyard of a perimeter block development. The architects explain that these types of structures are commonly found across the city with uses ranging from workshops, offices, and medical practices to studios or even art galleries. This particular courtyard structure, located in zurich’s werd district, has been designed as an extension of a church’s retirement center.
由Philippe knorr和Moritz pürckhauer领导的Knorr & Pürckhauer Architekten公司被要求为圣彼得和保罗教区教堂基金会经营的现有退休中心提供额外的空间。 此外,新的结构被认为是一个为庭院和周围社区注入新生命的机会。受麦克斯-利伯曼(Max Liebermann)的画作 "布兰嫩堡的花园"(Biergarten in Brannenburg)的启发,新建筑成为庭院全面重新设计的起点。拆除了围栏,同时在周围铺设了统一的碎石地面。
Knorr & Pürckhauer Architekten, a firm led by Philipp Knorr and Moritz Pürckhauer, was asked to provide additional space for an existing retirement center run by the st. Peter and paul parish church foundation. In addition, the new structure was seen as an opportunity to breathe new life into the courtyard as well as the surrounding neighborhood. Inspired by max liebermann’s painting ‘biergarten in brannenburg’, the new building became the starting point for a comprehensive re-design of the courtyard. Fences were removed, while a uniform gravel surface was applied to its surroundings.
新建筑被设计成一个为整个社区服务的邻里亭,由三个叠加的房间组成,它们的外观各不相同。 底层的玻璃幕墙旨在为养老中心的居民提供一个多功能的空间,他们可以追求自己的爱好,如烹饪、缝纫、手工艺或插花。落地玻璃确保了与邻近庭院的密切关系。
Conceived as a neighborhood pavilion that serves the entire community, the new building comprises three stacked rooms that differ in terms of their appearance. The glazed ground floor is intended as a versatile space for the residents of the retirement center, who are able to pursue their hobbies such as cooking, sewing, handicrafts, or flower arrangements. Floor-to-ceiling glazing ensures a close relationship with the adjacent courtyard.
在一个由绿色预氧化铜制成的帐篷状屋顶下,上面的楼层是客户的新办公室。 大型的圆形窗户使空间充满了自然光,明亮的白色表面进一步强调了这一点。同时,在地下室有一个礼堂,光线从一个半圆形的天窗进入。所有三个房间都有一个螺旋楼梯连接,与地下室的现有建筑相连。
Contained beneath a tent-like roof made from green pre-oxidized copper, the level above houses new offices for the client. Large, circular windows fill the space with natural light, which is further emphasized thanks to bright, white surfaces. Meanwhile, an auditorium is found in the basement with light entering through a semicircular skylight. All three rooms are connected with a spiral staircase, which links to the existing building in the basement.
 |  |
▽场地平面图 Site plan
▽入口层平面图 Ground floor plan
▽一层平面图 First floor plan
▽立面图 Elevation
Project name: Hofgebäude St Peter & Paul
Company name: Knorr & Pürckhauer Architekten
Client: St. peter and paul parish church foundation
Website: www.knorrpuerckhauer.ch
Contact e-mail: info@knorrpuerckhauer.ch
Project location: Zürich
Completion Year: 2020
Building area (m²): 500 m2
Photo credits: Philip Heckhausen
更新日期:2021-01-11 15:12:47
非常感谢 Knorr & Pürckhauer Architekten 带来的精彩项目, 查阅更多Appreciations towards Knorr & Pürckhauer Architekten for sharing wonderful work on hhlloo. Click to see more works!













