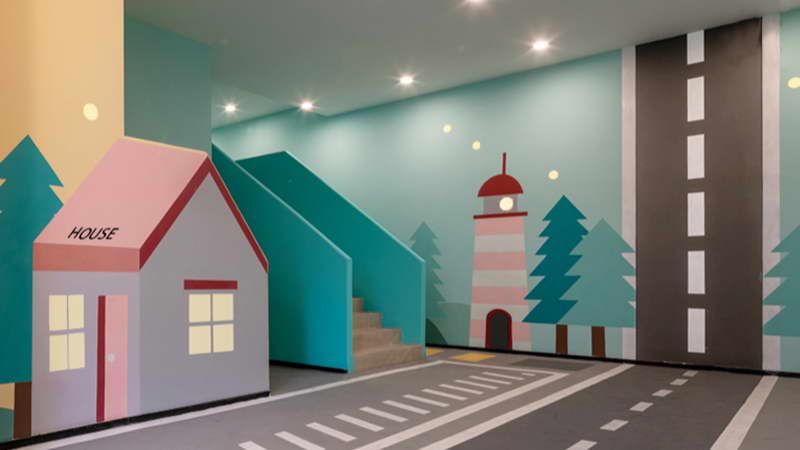在这里我们试图以架空层空间为载体,建立一种更加有温度的互动式的邻里关系,让更多人的参与进来,多时间段的交互,希望能够推进未来邻里场景的建立,成为未来社区建设的一个助推器。
Here we are trying to use the overhead space as a carrier to establish a more warm and interactive neighborhood relationship, so that more people can participate and interact over multiple periods of time, hoping to promote the establishment of future neighborhood scenes and become a future community A booster for construction.
▽龙小湖智慧屋 Longxiaohu Smart House
这不是一个简单的儿童游乐场,我们将其打造成一个综合性的儿童智趣空间,包括书画、阅读、绘画、亲子互动等功能,是社区里的儿童早教中心。
整体空间设计上提取“龙小湖”IP 形象的色调,点缀些许亮色,与户外儿童场地相呼应。采用趣味多彩的配色,圆润、俏皮,可爱的造型卡座空间,主题图案地面,带给孩子多元却不失考究的梦幻世界。以抽象的几何图形为设计元素,烘托整体空间艺术的氛围,局部植入具象的“龙小湖”形象,更能体现龙湖的品质,完美的诠释了智慧屋的设计主题。
This is not a simple children's playground. We have built it into a comprehensive children's intellectual and fun space, including painting and calligraphy, reading, painting, parent-child interaction and other functions. It is an early childhood education center in the community.
In the overall space design, the tones of the IP image of "Longxiaohu" are extracted and decorated with some bright colors, which echoes the outdoor children's venue.
The use of interesting and colorful color schemes, round, playful, cute-shaped deck space, and themed patterned floor will bring children a diverse but sophisticated dream world.
Abstract geometric figures are used as design elements to set off the atmosphere of the overall space art. Partially implanted concrete "Longxiaohu" image can better reflect the quality of Longhu and perfectly interpret the design theme of the smart house.
▽多维社交空间|社区影院Multidimensional Social Space | Community Cinema
将影院搬到架空层,实现了一个小型的社区活动场所,我们将这个空间进行封闭处理,避免了不利环境的影响,真正为社区居民服务。
The cinema was moved to the overhead floor to realize a small community activity place. We closed this space to avoid the adverse environmental impact and truly serve the community residents.
▽多维社交空间|茶空间Multidimensional Social Space|Tea Space
吧台式的做法,更符合现代快节奏生活,具有现代感家具和装饰部件,在习惯了传统茶桌的固有思维下,带来一些新鲜的气息。
The method of the bar table is more in line with modern fast-paced life, with modern furniture and decorative parts, and brings some fresh breath under the inherent thinking of being used to the traditional tea table.
▽多维社交空间|艺术展厅Multidimensional Social Space | Art Exhibition Hall
艺术馆式的展示空间是吸引人气的重要策略,而将展示内容从室内移到室外景观空间,就进一步拓展了景观在内容上的生动性。
Art museum-style display space is an important strategy to attract popularity, and moving the display content from indoor to outdoor landscape space further expands the vividness of the landscape in content.
▽动态健身Dynamic fitness
充分考虑业主的健康需求,同时着重进行公共适用性器械的设置,使业主在使用空间的过程中提高交流的机会加深邻里之间的情谊,公共空间的运动氛围又使业主感受道社区所倡导的健康的生活方式。
空间采用清新淡雅的色调,圆弧的线条呈现出柔软舒适的细节,简洁不失趣味性,防撞无尖角的设计更多地考虑了空间中的活动安全。
Fully consider the health needs of the owners, while focusing on the installation of publicly applicable equipment, so that the owners can increase the opportunities for communication and deepen the friendship between the neighbors in the process of using the space. The sports atmosphere of the public space makes the owners feel the community advocated healthy lifestyle.
The space adopts fresh and elegant tones, and the arc lines present soft and comfortable details, concise and interesting, and the anti-collision design without sharp corners takes more consideration of the safety of activities in the space.
▽儿童悦活Happy life for children
更多的趣味性和互动性是我们营造这个空间的宗旨,让孩子真正的融入其中,快乐的玩耍,解放孩子爱玩、会玩的天性,赋予他们无限想象空间。
通过地面,墙面,器械,软装搭配等不同的形式来表达各种造型图案,意在使儿童与青年人玩耍的同时,以明亮的色彩和丰富的图案激发感官,增强趣味性。
More fun and interactivity are our purpose in creating this space, allowing children to truly blend into it, play happily, liberate children's playful and playful nature, and give them unlimited imagination.
Various patterns are expressed through different forms such as the ground, wall, equipment, and soft outfits. It is intended to enable children and young people to play with bright colors and rich patterns to stimulate the senses and enhance interest.
项目档案
项目名称:杭州龙湖天璞
景观设计师:陈跃飞,王陈嘉
项目经理:洪八庆
工程监理:杜赟
项目摄影:蓝山
项目类型:架空层
占地面积:1090平方米
设计时间:2019
完工时间:2019
项目地点:杭州市萧山区盈丰路与金鸡路交叉口
Project name:Hangzhou Longhu Tianpu
Landscape Architect:Yuefei Chen,Chenjia Wang
Project manager:Baqing Hong
Engineering supervision:Yun Du
Project photography:Lanshan
Project Type:Overhead Floor
Site area:1090Sq.m.
Design time: 2019
Completion time: 2019
Project location: Intersection of Yingfeng Road and Jinji Road, Xiaoshan District, Hangzhou
更新日期:2021-03-03 09:02:51
非常感谢 诺特拉斯 带来的精彩项目, 查阅更多Appreciations towards NAUTILUS for sharing wonderful work on hhlloo. Click to see more works!
























