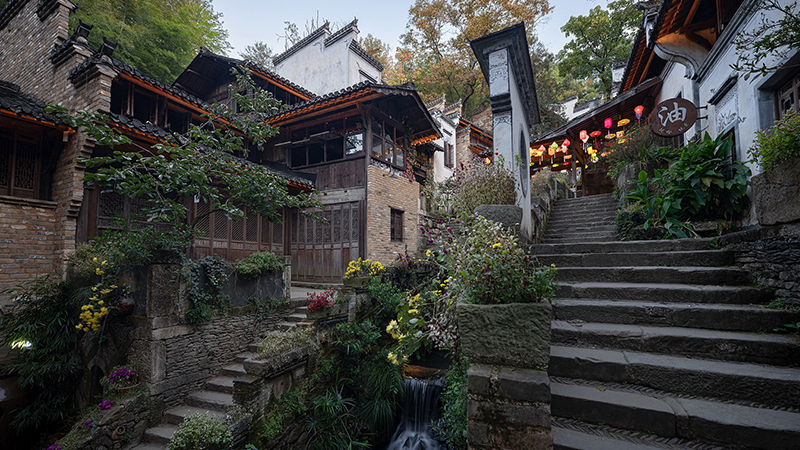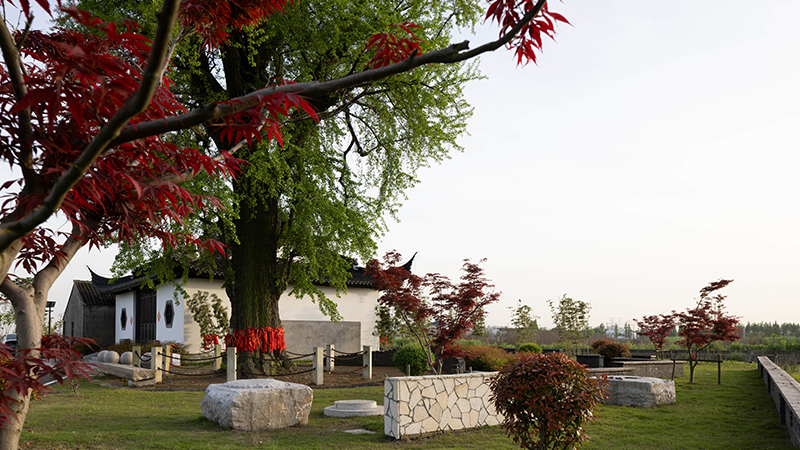| 公司: | Formation Association | 类型: | 建筑 |
|---|---|---|---|
| 地区: | 美国 | 标签: | 建筑改造 |
位于洛杉矶阿特沃特村商业走廊的这个中段通道充当走廊和拱廊,通过一系列相互连接的空间连接人行道和市政停车场。
Situated along the Atwater Village commercial corridor of Los Angeles, the mid-block passageway acts as a paseo and arcade connecting sidewalk and municipal parking via a sequence of interconnected spaces.
在人行道上,保留了现有的原始后现代外观,经过修饰,并镶嵌上轻质的棚架,上面缠绕着加利福尼亚本土的牵牛花藤。在原本是老式玻璃橱窗的位置,慷慨的开口通向整个人行道上覆盖的户外空间,并延伸到建筑内部,同时减少了空调循环空间,同时沿着通道的方向增加了商业“正面”。
At the sidewalk, an existing proto-postmodern elevation is retained, retouched, and laced with a lightweight trellis upon which native California Morning Glory tendrils will ascend. Where the old glazed storefront would have otherwise been, generous openings lead to covered outdoor spaces all along the sidewalk and extend into the building, simultaneously reducing conditioned circulation space while doubling the commercial ‘frontage’ along the passageway’s course.
通道的墙面采用了粗糙的刮平灰泥,通过大拱形开口来装饰,这些开口是通向新餐厅和零售租户的橱窗,同时也是对现有立面的不拘一格的回应。后门的入口以一个高大的拱形开口为标志,通过这个开口,直接进入一个露天洗手间,欢迎从停车场进入的游客。提供一排性别中立的小间,这些便利设施为日常业务提供了更加宜人的体验。
Lined with a roughly raked plaster, the passageway’s elevations are articulated with large arched apertures, storefronts to new restaurant and retail tenants and irreverent echoes of the existing facade. The rear entrance is announced with a tall arched opening, directly through which an open-air washroom greets visitors entering from the parking lot. Offering a bank of gender-neutral stalls, these amenities present a more hospitable approach to everyday business.
在整个开发过程中,一片外露的天花板横梁延伸到室内和室外空间。天窗和屋顶开口通过这个有棱有角的天花板平面过滤光线和空气,将其引入通道,通道的中心引入了一个新的三角形庭院,其艺术化的开口在风化的砖墙上投下有棱有角的建筑阴影。与通道中间不时垂挂的植物和屋顶种植激活护墙板线一起,这个峡谷般的自适应再利用项目将旧材料与新的多样化感知紧密地交织在一起,形成了一个不可分割的城市羊皮卷。
Throughout the development, a continuous plane of exposed ceiling joists extends overhead through interior and exterior spaces. Skylights and roof openings filter light and air through this ribbed ceiling plane into the passageway, at the center of which is introduced a new triangular courtyard - its articulated opening casts ridged architectural shadows against a dramatic weathered brick wall. In concert with foliage hanging intermittently throughout the passageway and rooftop planting activating the parapet line, this canyon-like adaptive reuse project porously interlaces old material with newly variegate sensibilities in an inextricable urban palimpsest.
概念设计,concept design.
Project Information
Project Completion Date: 2022
Project size: 6,200 SF Adaptive Reuse
Lot area: 6,500 sf
Site conditions: Existing one-story urban infill market
Program: Commercial retail and restaurant
Design Intent: Create a canyon-like paseo via a mid-block adaptive reuse projectClients: Rogg Partners
Consultants: Structural, Nous Engineering
Landscape: Terremoto
Signage: Still Room
MEP: Mars Engineering
Photography: Here And Now Agency
更新日期:2023-11-20 15:25:28
非常感谢 Formation Association 带来的精彩项目, 查阅更多Appreciations towards Formation Association for sharing wonderful work on hhlloo. Click to see more works!
























