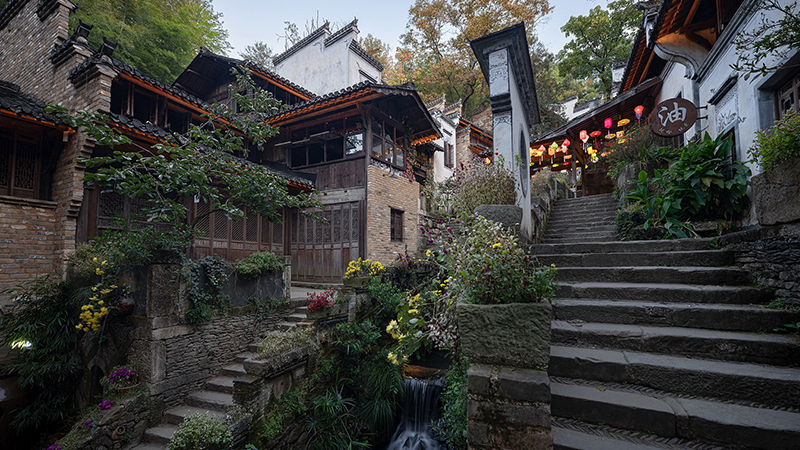由MVRDV完成的HAUS 1,将一座破旧的办公楼改造成了柏林Atelier Gardens园区的标志性入口。
MVRDV completes HAUS 1, transforming a tired office building into a bold entrance for the Atelier Gardens impact campus in Berlin.
与合作建筑师HS-Architekten一起,MVRDV将一座上世纪90年代的老旧办公楼改造成柏林Atelier Gardens引人注目的入口标志。现在,这座建筑被涂成明亮的黄色,配有新的屋顶花园、可持续木制屋顶亭和露台,可通过宏伟的室外楼梯进入。
Together with co-architects HS-Architekten, MVRDV has turned a dated office building from the 1990s into an eye-catching entrance marker for Atelier Gardens in Berlin. Now bright yellow, the building is completed with a new living roof, and a sustainable timber rooftop pavilion and terrace, accessible via a grand external staircase.
HAUS 1是MVRDV在Atelier Gardens内完成的第二个项目,继去年重新开放的TON 1之后,TON 1是一座原始建于1920年代的历史悠久的电影工作室。该项目位于柏林Tempelhof机场的南缘,总体规划将柏林联合电影制片厂(BUFA)的校园进行改造,作为扩大场地用户群的愿景的一部分,目标是吸引不仅仅是电影制作者,还包括各种形式的“变革者”,其中包括关注气候活动和社会公正的影响组织和个人。
HAUS 1 is the second project completed by MVRDV within Atelier Gardens, following last year’s reopening of TON 1, a historic film studio originally built in the 1920s. Situated at the southern edge of Berlin’s Tempelhof Airport, the masterplan transforms the campus of the Berliner Union Film Ateliers (BUFA) as part of a vision to expand the site’s user base beyond filmmakers to encompass all forms of ‘change makers’, including impact organisations and individuals with a focus on climate activism and social justice.
TON 1 需要进行严谨的改造,而 HAUS 1 则需要更大胆的改造。该办公楼始建于 1997 年,对校园特色的贡献甚微。考虑到该建筑毗邻 Atelier Gardens 入口,并且其高度使得从前滕珀尔霍夫 (Tempelhof) 机场可以看到它,因此决定将该建筑改造成邻近 Oberlandstraße 上的标志性建筑,并成为BUFA园区转型的标志性象征。While TON 1 required a sensitive renovation, HAUS 1 called for a bolder touch. Originally built in 1997, the office building contributed little to the character of the campus. Given its location next to the entrance of Atelier Gardens, as well as height that makes it visible from the former airfield of Tempelhof, the decision was made to transform the building into an iconic presence on the neighbouring Oberlandstraße and an emblematic symbol of the transformation of the BUFA campus.
MVRDV的创始合伙人雅各布·范·瑞斯表示:“经过改造的HAUS 1不仅是通往这个致力于影响力的独特校园的门户。它是对Atelier Gardens社区及其致力于构建不同社会愿景的象征,一个既乐观又激进创新的愿景。通过我们总体规划中的第二个项目,我们将与他们一起完成这一使命,并邀请更多人加入。”
“The newly transformed HAUS 1 is more than a gateway to this unique campus devoted to impact,” says MVRDV founding partner Jacob van Rijs. “It is a representation of the Atelier Gardens community and their commitment to chart a different vision of society – one that’s optimistic, yet radical and innovative. With this second project in our masterplan, we join them on this mission and invite more people to follow.”
这种变化最直观的标志之一是建筑的颜色。曾经是纯白色的建筑现在涂成了明亮的阳光黄色,无论是近处还是远处,都吸引着人们的注意力。一旦访客进入校园,他们将立即看到另一个明显的标志:从Atelier Gardens的中央广场开始,一条蜿蜒的黄色楼梯,点缀着座位和观景平台,将Tempelhofer Feld和柏林天际线的景色框在其中,直接通往HAUS 1的屋顶。“站在屋顶上,人们可以一览柏林城市景观的全貌,而Tempelhofer Feld则是其前庭,”范·瑞斯强调道。
The most immediately obvious sign of this change is the building’s colour. Once plain white, the building is now a sunshine yellow all over, drawing attention to the campus from both near and far. Once visitors enter the campus, they will immediately encounter another clear sign: from the central plaza of Atelier Gardens, a zig-zagging yellow stair-scape, dotted with seating and viewing platforms framing views of Tempelhofer Feld and the Berlin skyline, leads directly to the roof of HAUS 1. “From the roof, one can witness the entire skyline of Berlin's urban landscape, with Tempelhofer Feld as its front yard,” highlights Van Rijs.
在那里,建筑已经通过交叉层压预制模块的木制凉亭进行了扩建,采用了生物基材料和健康的装饰,比如黏土天花板。本地植物构成的生态屋顶使得新的屋顶更加宜人,同时也用于收集雨水,纳入了在现场实施的全面水滞留计划中。
There the building has been extended with a timber pavilion of cross-laminated prefab modules, with bio-based materials and healthy finishes, such as a clay ceiling. A living roof of native plants completes the newly accessible rooftop which now also serves to collect rainwater, feeding into a comprehensive water retention plan implemented on-site.
这种绿色景观设计、新的屋顶隔热和建筑两侧的遮阳装置降低了夏季的热量吸收,提高了建筑的气候适应性,同时低温地暖在寒冷的月份调节室内气候。所有照明都已改为高效LED系统,卫生设施都具有高效用水性能,包括使用来自校园雨水收集系统下一阶段的再循环雨水进行冲洗的低水耗马桶。
This green landscaping, new roof insulation, and sun shades on the building’s two glass façades reduce heat gain in the summer, improving the building's climate resilience, while low-temperature underfloor heating moderates the indoor climate in the cold months. All lighting has been converted to energy-efficient LED systems and the sanitary fittings are all water efficient, including low water-use WCs that will be flushed with recycled rainwater from the next phase of the campus’ rainwater harvesting system.
在内部,HAUS 1将提供四层的适应性工作和会议空间,其中包括Atelier Gardens的总部和一个咖啡厅。楼层平面图已经进行了修改,以最大化建筑的灵活性,简化将来用途或布局的变更,从而延长建筑的使用寿命。
Internally, HAUS 1 will host adaptive work and meeting spaces across four floors, including the headquarters of Atelier Gardens and a café. The floorplans have been altered to maximise the building’s flexibility, simplifying future changes in use or layout and thus extending the building’s lifespan.
通过尽可能重复使用结构,并在需要新材料时优先选择具有低环境足迹的耐用可回收材料,HAUS 1展示了建筑改造如何以更少的资源实现更多的功能。
With its focus on reusing as much of the structure as possible, and giving preference to durable, recyclable materials with a low environmental footprint whenever new material was required, HAUS 1 shows how building transformations can do more with less.
Project Name: Atelier Gardens Haus 1
Location: Berlin, Germany
Year: 2020-2023
Client: Fabrix Capital
Size and Programme: 2,575 Mixed-use (offices, workshop, café/bar, co-working space)
Credits
Architect: MVRDV
Founding Partner in charge: Jacob van Rijs
Partner: Fokke Moerel
Design Team: Klaas Hofman, Jonathan Schuster, Monica Di Salvo, Pim Bangert, Andre
Bahremand, Simone Costa, Egle Jacinaviciute, Andrea Molinari
Visualisations: Antonio Luca Coco, Angelo La Delfa, Jaroslaw Jeda
Environmental Advisor: Peter Mensinga
Copyright: MVRDV Winy Maas, Jacob van Rijs, Nathalie de Vries
Partners:
Co-architect: HS-Architekten (Markus Hirschmüller, Harald Schindele, Andreas Credo,
Leonie Lorenz, Miguel Lopez, Maximilian August, Larissa Preuss, Benedict Tulinius, Goran
Petrovic, Lydia Kotzan, Ioanna Nicolaou, Claudia Große-Hartlage)
Landscape Design: Harris Bugg Studio
Project Coordination: Drees & Sommer
Fire protection: Brandschutz Plus+ Eberl-Pacan Brandschutzplaner
Structural + Facade engineering: Drees & Sommer SE
M & E / Planning: Buro Happold
Building physics: Ingenieurbüro Axel C. Rahn
Waste water: HATI Gesellschaft für Handwerk Technik und Innovation
Ground Surveyor: MKP
General contractor: KPM3
Lighting advisor: Deltalight
Metal construction: Metallbau Weinmann
Carpentry and Roofing: Zimmerei & Dachdeckerei Quappe
Photography: © Schnepp Renou, © Lukas Drobny
更新日期:2023-12-06 16:39:13
非常感谢 MVRDV 带来的精彩项目, 查阅更多Appreciations towards MVRDV for sharing wonderful work on hhlloo. Click to see more works!































